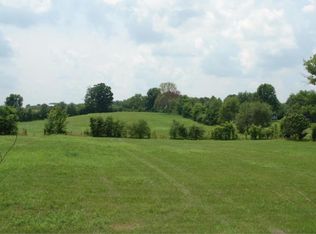Closed
$292,000
4452 William Woodard Rd, Springfield, TN 37172
3beds
1,836sqft
Manufactured On Land, Residential
Built in 1989
1.41 Acres Lot
$292,100 Zestimate®
$159/sqft
$2,222 Estimated rent
Home value
$292,100
$260,000 - $327,000
$2,222/mo
Zestimate® history
Loading...
Owner options
Explore your selling options
What's special
This beautifully updated home offers both comfort and style. Enjoy country living on this serene 1.4 acre lot within minutes to downtown Springfield and just 30 miles to Nashville. As you step inside, you'll be greeted by a spacious formal living area with a fireplace, built-ins, and a charming bay window. The heart of this home is definitely the expansive kitchen which is open to both the enormous family room & dining area and offers modern updates to include new countertops, plenty of counter and storage space, and stainless appliances. The laundry room also serves as a mudroom with access to both a half bath and the backyard complete with barn. Out back you have a sizable covered deck to relax and enjoy the views! As you step back inside you will notice 3 generous bedrooms and 2.5 beautifully updated bathrooms, there’s plenty of room for everyone. The owner's suite offers a peaceful retreat, complete with a window seat, walk-in closet, and full bathroom which has also been updated with stylish finishes and thoughtful details. Recent updates include new flooring, new HVAC, fresh paint, and fixtures throughout, giving the home a bright and inviting feel. Virtual tour and aerial video links provided in Media. Schedule your personal tour today!
Zillow last checked: 8 hours ago
Listing updated: April 01, 2025 at 08:54pm
Listing Provided by:
Ashley Oesch 931-436-1611,
Benchmark Realty
Bought with:
Lisa Seiner, 317553
Reliant Realty ERA Powered
Source: RealTracs MLS as distributed by MLS GRID,MLS#: 2761801
Facts & features
Interior
Bedrooms & bathrooms
- Bedrooms: 3
- Bathrooms: 3
- Full bathrooms: 2
- 1/2 bathrooms: 1
- Main level bedrooms: 3
Bedroom 1
- Features: Full Bath
- Level: Full Bath
- Area: 168 Square Feet
- Dimensions: 14x12
Bedroom 2
- Area: 132 Square Feet
- Dimensions: 12x11
Bedroom 3
- Area: 132 Square Feet
- Dimensions: 12x11
Den
- Features: Separate
- Level: Separate
- Area: 288 Square Feet
- Dimensions: 24x12
Dining room
- Area: 120 Square Feet
- Dimensions: 10x12
Kitchen
- Features: Eat-in Kitchen
- Level: Eat-in Kitchen
Living room
- Features: Formal
- Level: Formal
- Area: 286 Square Feet
- Dimensions: 22x13
Heating
- Central
Cooling
- Central Air
Appliances
- Included: Dishwasher, Refrigerator, Stainless Steel Appliance(s), Electric Oven, Electric Range
Features
- Bookcases, Built-in Features, Ceiling Fan(s), Entrance Foyer, Extra Closets, Open Floorplan, Storage, Walk-In Closet(s), Primary Bedroom Main Floor
- Flooring: Other, Vinyl
- Basement: Crawl Space
- Number of fireplaces: 1
- Fireplace features: Living Room
Interior area
- Total structure area: 1,836
- Total interior livable area: 1,836 sqft
- Finished area above ground: 1,836
Property
Features
- Levels: One
- Stories: 1
- Patio & porch: Deck, Covered, Patio
Lot
- Size: 1.41 Acres
- Features: Level
Details
- Parcel number: 069 05500 000
- Special conditions: Standard
Construction
Type & style
- Home type: MobileManufactured
- Architectural style: Ranch
- Property subtype: Manufactured On Land, Residential
Materials
- Vinyl Siding
- Roof: Metal
Condition
- New construction: No
- Year built: 1989
Utilities & green energy
- Sewer: Septic Tank
- Water: Public
- Utilities for property: Water Available
Community & neighborhood
Location
- Region: Springfield
- Subdivision: Meadow Ridge Phase I
Price history
| Date | Event | Price |
|---|---|---|
| 3/31/2025 | Sold | $292,000-2.6%$159/sqft |
Source: | ||
| 2/26/2025 | Contingent | $299,900$163/sqft |
Source: | ||
| 2/17/2025 | Listed for sale | $299,900$163/sqft |
Source: | ||
| 2/12/2025 | Contingent | $299,900$163/sqft |
Source: | ||
| 2/8/2025 | Listed for sale | $299,900$163/sqft |
Source: | ||
Public tax history
| Year | Property taxes | Tax assessment |
|---|---|---|
| 2024 | $977 | $54,250 |
| 2023 | $977 +39.4% | $54,250 +99.4% |
| 2022 | $701 | $27,200 |
Find assessor info on the county website
Neighborhood: 37172
Nearby schools
GreatSchools rating
- 4/10Cheatham Park Elementary SchoolGrades: 3-5Distance: 1.7 mi
- 8/10Innovation Academy of Robertson CountyGrades: 6-10Distance: 2 mi
- 3/10Springfield High SchoolGrades: 9-12Distance: 2 mi
Schools provided by the listing agent
- Elementary: Westside Elementary
- Middle: Springfield Middle
- High: Springfield High School
Source: RealTracs MLS as distributed by MLS GRID. This data may not be complete. We recommend contacting the local school district to confirm school assignments for this home.
Get a cash offer in 3 minutes
Find out how much your home could sell for in as little as 3 minutes with a no-obligation cash offer.
Estimated market value
$292,100
