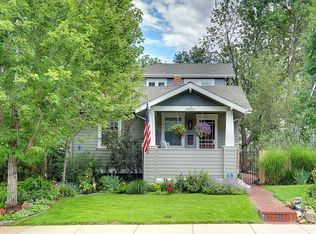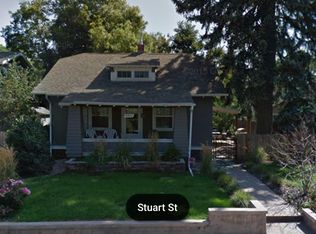Sold for $1,165,000 on 10/30/25
$1,165,000
4452 Stuart St, Denver, CO 80212
4beds
1,993sqft
Residential-Detached, Residential
Built in 1924
6,250 Square Feet Lot
$1,160,300 Zestimate®
$585/sqft
$-- Estimated rent
Home value
$1,160,300
$1.10M - $1.22M
Not available
Zestimate® history
Loading...
Owner options
Explore your selling options
What's special
Come see true HISTORIC CHARM! Located just one block from the Tennyson Street shops and restaurants, this beautiful 4-bd, 3-bath bungalow is A RARE FIND in one of Denver's most sought-after neighborhoods. Uniquely updated while preserving its historic character, and timeless craftsmanship. Sitting on an expansive 6,000+ SF lot, this home is an entertainer's dream with multiple outdoor spaces designed for year-round enjoyment. Unwind on the charming, tiled front porch, host fun gatherings around the gas fire pit, or soak in the hot tub. Newer custom fencing encloses the front yard. With the spacious covered side patio, the outdoor spaces provide the perfect setting for summer BBQs or quiet evenings. Step inside to historic accents, thoughtful design and stunning architectural details-exposed brick walls, hardwood floors, an industrial steel staircase, and an open-concept layout connecting the living room, dining area, and gourmet kitchen with fresh quartz countertops, subway tile backsplash, and updated stainless steel appliances. The main level features two spacious bedrooms and a beautifully updated full bath, while the upper level is dedicated entirely to the luxurious primary suite-a light-filled retreat with a gas fireplace, walk-in closet, and a stunning ensuite bath featuring a floating quartz vanity, dual shower heads, and a built-in bench. Primary suite also has separate heating/cooling system. Downstairs, the finished basement adds even more flexibility, offering a fourth bedroom, additional bathroom, and a cozy living space. A new bar/kitchenette with mini fridge is perfect for guests or entertaining. This is truly a rare blend of historic charm, modern luxury, and unbeatable location for that walkable Denver lifestyle!
Zillow last checked: 8 hours ago
Listing updated: October 30, 2025 at 08:00pm
Listed by:
Emie Watters 720-635-4990,
Compass-Denver
Bought with:
Steve Karas
Source: IRES,MLS#: 1038826
Facts & features
Interior
Bedrooms & bathrooms
- Bedrooms: 4
- Bathrooms: 3
- Full bathrooms: 1
- 3/4 bathrooms: 2
- Main level bedrooms: 2
Primary bedroom
- Area: 196
- Dimensions: 14 x 14
Kitchen
- Area: 132
- Dimensions: 12 x 11
Heating
- Forced Air
Cooling
- Central Air, Wall/Window Unit(s)
Appliances
- Included: Electric Range/Oven, Gas Range/Oven, Dishwasher, Refrigerator, Bar Fridge, Microwave, Disposal
- Laundry: Washer/Dryer Hookups, In Basement
Features
- Satellite Avail, High Speed Internet, Separate Dining Room, Open Floorplan, Walk-In Closet(s), Wet Bar, Open Floor Plan, Walk-in Closet
- Flooring: Wood, Wood Floors
- Windows: Window Coverings
- Basement: Partially Finished
- Has fireplace: Yes
- Fireplace features: Gas
Interior area
- Total structure area: 1,993
- Total interior livable area: 1,993 sqft
- Finished area above ground: 1,412
- Finished area below ground: 581
Property
Parking
- Total spaces: 2
- Parking features: Alley Access
- Garage spaces: 2
- Details: Garage Type: Detached
Accessibility
- Accessibility features: Level Lot
Features
- Levels: Two
- Stories: 2
- Patio & porch: Patio, Enclosed
- Exterior features: Lighting, Hot Tub Included
- Spa features: Heated
- Fencing: Fenced
Lot
- Size: 6,250 sqft
- Features: Curbs, Gutters, Sidewalks, Fire Hydrant within 500 Feet, Lawn Sprinkler System, Level
Details
- Parcel number: 219124007
- Zoning: U-TU-C
- Special conditions: Private Owner
Construction
Type & style
- Home type: SingleFamily
- Architectural style: Cottage/Bung
- Property subtype: Residential-Detached, Residential
Materials
- Wood/Frame, Stucco
- Foundation: Slab
- Roof: Composition
Condition
- Not New, Previously Owned
- New construction: No
- Year built: 1924
Utilities & green energy
- Electric: Electric
- Gas: Natural Gas
- Sewer: City Sewer
- Water: City Water, Denver Water
- Utilities for property: Natural Gas Available, Electricity Available, Cable Available
Community & neighborhood
Security
- Security features: Fire Alarm
Location
- Region: Denver
- Subdivision: First Add
Other
Other facts
- Listing terms: Cash,Conventional,FHA,VA Loan
- Road surface type: Paved, Asphalt
Price history
| Date | Event | Price |
|---|---|---|
| 10/30/2025 | Sold | $1,165,000-1.3%$585/sqft |
Source: | ||
| 10/9/2025 | Pending sale | $1,180,000$592/sqft |
Source: | ||
| 10/7/2025 | Listing removed | $1,180,000$592/sqft |
Source: | ||
| 9/23/2025 | Pending sale | $1,180,000$592/sqft |
Source: | ||
| 7/4/2025 | Price change | $1,180,000-1.7%$592/sqft |
Source: | ||
Public tax history
Tax history is unavailable.
Neighborhood: Berkeley
Nearby schools
GreatSchools rating
- 8/10Centennial A School for Expeditionary LearningGrades: PK-5Distance: 0.3 mi
- 9/10Skinner Middle SchoolGrades: 6-8Distance: 0.6 mi
- 5/10North High SchoolGrades: 9-12Distance: 1.6 mi
Schools provided by the listing agent
- Elementary: Centennial
- Middle: Strive Sunnyside
- High: North
Source: IRES. This data may not be complete. We recommend contacting the local school district to confirm school assignments for this home.
Get a cash offer in 3 minutes
Find out how much your home could sell for in as little as 3 minutes with a no-obligation cash offer.
Estimated market value
$1,160,300
Get a cash offer in 3 minutes
Find out how much your home could sell for in as little as 3 minutes with a no-obligation cash offer.
Estimated market value
$1,160,300

