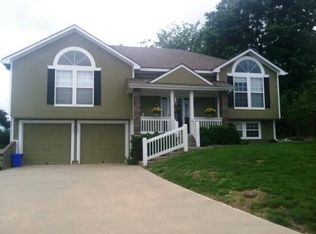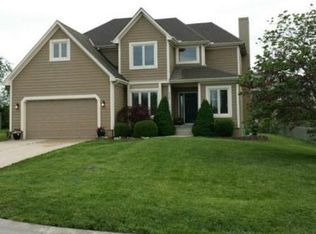This home in desired Stoney Creek Estates features many updates! The inviting home features Pella windows, fresh modern paint and trim. The eat in kitchen is complete with SS appliances, Quartz counters, stone backsplash and a walk in pantry. The Master features a large walk in closet, jacuzzi tub and tiled shower. The other bedrooms are generously sized with ample closet space. The lower level includes a 4th bedroom and would make a great play room or man cave. The backyard is made for entertaining. Garage is very large. Come take a look!
This property is off market, which means it's not currently listed for sale or rent on Zillow. This may be different from what's available on other websites or public sources.

