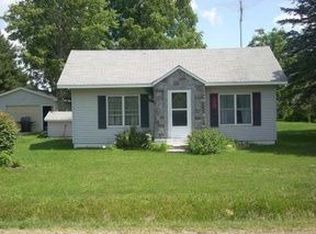Sold for $428,300
$428,300
4452 N Lewis Rd, Coleman, MI 48618
3beds
1,612sqft
Single Family Residence
Built in 1960
9.49 Acres Lot
$444,900 Zestimate®
$266/sqft
$1,915 Estimated rent
Home value
$444,900
$387,000 - $516,000
$1,915/mo
Zestimate® history
Loading...
Owner options
Explore your selling options
What's special
Your search for the perfect house is over! This meticulously maintained 3 bed, 2.5 bath home is positioned on nearly ten acres just outside of Coleman on a paved road and just 20 minutes from Midland or Mt. Pleasant. In 2018, the original portion of the home was completely renovated from top to bottom, while approximately half of the home's footprint was newly constructed at that time. The owners spared no expense on quality materials and finishes. From quartz countertops to spray-foam insulation, every detail was deliberate. The interior layout is ideal with two bedrooms and a full bath on one end, an open concept common area in the middle, with a stunning master suite on the other end. A partial basement allows room for a flex space and plenty of storage along with housing the mechanical systems. The nicely finished two-car garage features an epoxy coated floor that is great for the daily driver, but if you need more space, just step outside and find the 30x36 pole barn complete with 220 electric, concrete floors, and dual overhead doors. An additional 24x40 barn behind the home provides even more storage and would be great for animals as well. Top this off with manicured landscaping, an irrigated lawn, and a concrete driveway. You’ll know this is the one before ever stepping inside.
Zillow last checked: 8 hours ago
Listing updated: May 13, 2025 at 12:03pm
Listed by:
Preston Bovee 989-513-1306,
Homewaters, LLC 877-820-1194
Bought with:
Preston Bovee
Homewaters, LLC
Source: NGLRMLS,MLS#: 1931759
Facts & features
Interior
Bedrooms & bathrooms
- Bedrooms: 3
- Bathrooms: 3
- Full bathrooms: 1
- 3/4 bathrooms: 1
- 1/2 bathrooms: 1
- Main level bathrooms: 3
Primary bedroom
- Area: 210
- Dimensions: 15 x 14
Bedroom 2
- Area: 100
- Dimensions: 10 x 10
Bedroom 3
- Area: 120
- Dimensions: 12 x 10
Primary bathroom
- Features: Private
Kitchen
- Area: 204
- Dimensions: 12 x 17
Living room
- Area: 221
- Dimensions: 13 x 17
Heating
- Forced Air, Propane, Fireplace(s)
Cooling
- Central Air
Appliances
- Included: Refrigerator, Oven/Range, Dishwasher, Microwave, Water Softener Owned, Washer, Dryer, Propane Water Heater
- Laundry: Main Level
Features
- Walk-In Closet(s), Granite Bath Tops, Granite Counters, Kitchen Island, Ceiling Fan(s), Cable TV, High Speed Internet
- Basement: Partial,Crawl Space,Unfinished
- Has fireplace: Yes
- Fireplace features: Gas
Interior area
- Total structure area: 1,612
- Total interior livable area: 1,612 sqft
- Finished area above ground: 1,612
- Finished area below ground: 0
Property
Parking
- Total spaces: 2
- Parking features: Attached, Concrete
- Attached garage spaces: 2
Accessibility
- Accessibility features: None
Features
- Levels: One
- Stories: 1
- Patio & porch: Deck, Covered
- Exterior features: Sprinkler System, Rain Gutters
- Has view: Yes
- View description: Countryside View
- Waterfront features: None
Lot
- Size: 9.49 Acres
- Dimensions: 470 x 880
- Features: Level, Landscaped, Metes and Bounds
Details
- Additional structures: Barn(s), Pole Building(s)
- Parcel number: 16003320003000
- Zoning description: Residential
Construction
Type & style
- Home type: SingleFamily
- Property subtype: Single Family Residence
Materials
- Frame, Vinyl Siding
- Roof: Asphalt
Condition
- New construction: No
- Year built: 1960
- Major remodel year: 2018
Utilities & green energy
- Sewer: Private Sewer
- Water: Private
Community & neighborhood
Community
- Community features: None
Location
- Region: Coleman
- Subdivision: none
HOA & financial
HOA
- Services included: None
Other
Other facts
- Listing agreement: Exclusive Right Sell
- Price range: $428.3K - $428.3K
- Listing terms: Conventional,Cash,FHA,VA Loan
- Ownership type: Private Owner
- Road surface type: Asphalt
Price history
| Date | Event | Price |
|---|---|---|
| 5/13/2025 | Sold | $428,300+7.6%$266/sqft |
Source: | ||
| 3/31/2025 | Pending sale | $398,000$247/sqft |
Source: | ||
| 3/27/2025 | Listed for sale | $398,000+368.2%$247/sqft |
Source: | ||
| 10/23/2017 | Sold | $85,000$53/sqft |
Source: Public Record Report a problem | ||
Public tax history
| Year | Property taxes | Tax assessment |
|---|---|---|
| 2025 | $3,923 +67.3% | $123,000 +6.2% |
| 2024 | $2,346 +18.6% | $115,800 +34.3% |
| 2023 | $1,978 | $86,200 +10.1% |
Find assessor info on the county website
Neighborhood: 48618
Nearby schools
GreatSchools rating
- 4/10Coleman Elementary SchoolGrades: K-6Distance: 1 mi
- 7/10Coleman Junior/Senior High SchoolGrades: 7-12Distance: 1 mi
Schools provided by the listing agent
- District: Coleman Community School District
Source: NGLRMLS. This data may not be complete. We recommend contacting the local school district to confirm school assignments for this home.
Get pre-qualified for a loan
At Zillow Home Loans, we can pre-qualify you in as little as 5 minutes with no impact to your credit score.An equal housing lender. NMLS #10287.
