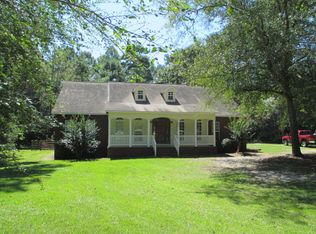Sold for $305,000 on 06/08/23
$305,000
4452 McMillan Rd, Ochlocknee, GA 31773
4beds
1,756sqft
SingleFamily
Built in 1997
1.33 Acres Lot
$331,900 Zestimate®
$174/sqft
$1,768 Estimated rent
Home value
$331,900
$315,000 - $348,000
$1,768/mo
Zestimate® history
Loading...
Owner options
Explore your selling options
What's special
Chickens are welcome at this 4 bedroom/2 bath home on 1.3 acres in the country. Brand new roof, new AC, and a screened back porch that will quickly become your favorite space in the house. Features include a formal dining room, cozy den, spacious kitchen, new LVP floors, laundry room, and a 2 car garage. Both bathrooms have been updated; there's a gorgeous new tiled walk-in shower and 2 walk-in closets in the Owner Suite. Outside the yard is fenced and there's a storage building with a window unit that is perfect for a bonus space, office, recreation, room, or a guest house. There's also a dog kennel and covered storage for your boat or other utility vehicles. Located in Thomas County just minutes from Thomasville and convenient to Hwy 19. A 3-D tour and floor plan is available upon request.
Facts & features
Interior
Bedrooms & bathrooms
- Bedrooms: 4
- Bathrooms: 2
- Full bathrooms: 2
Heating
- Forced air
Cooling
- Central
Appliances
- Included: Dishwasher, Refrigerator
- Laundry: Laundry Room, Sink
Features
- Security System, Arched Doorways, Blinds
- Flooring: Tile, Carpet
Interior area
- Total interior livable area: 1,756 sqft
Property
Parking
- Parking features: Garage
Features
- Exterior features: Vinyl
Lot
- Size: 1.33 Acres
Details
- Parcel number: 064042C
Construction
Type & style
- Home type: SingleFamily
Materials
- Foundation: Masonry
- Roof: Shake / Shingle
Condition
- Year built: 1997
Utilities & green energy
- Utilities for property: Septic Tank, DSL Service, Private Well
Community & neighborhood
Community
- Community features: On Site Laundry Available
Location
- Region: Ochlocknee
Other
Other facts
- Style: Traditional
- Rural Amenities: Out Buildings
- Interior Features: Security System, Arched Doorways, Blinds
- Condition: Remodeled
- Special Rooms: Dining, Family Room/Den, Vestibule/Foyer
- Ceiling Features: High
- Bedroom Features: Master Bedroom Walk-in Closet
- Kitchen Dining Features: Breakfast Area, Formal Dining Room, Pantry
- Laundry Features: Laundry Room, Sink
- Mechanical Features: Ceiling Fan(s), Central Heat/Air
- Appliances: Dishwasher, Refrigerator, Cooktop
- Utilities: Septic Tank, DSL Service, Private Well
- Driveway: Concrete Drive
- Bath Features: Ceramic Tile Bath
- Exterior Finish: Vinyl Siding
- Exterior Features: Workshop, Outbuilding(s)
- Energy Saving Features: Programmable Thermostat
- Roof: Shingle
- Foundation: Slab
- Flooring Features: Laminate, Luxury Vinyl
- Parking: 2 Car, Garage
Price history
| Date | Event | Price |
|---|---|---|
| 6/8/2023 | Sold | $305,000+3.4%$174/sqft |
Source: Public Record Report a problem | ||
| 4/26/2023 | Pending sale | $295,000$168/sqft |
Source: TABRMLS #920900 Report a problem | ||
| 4/21/2023 | Contingent | $295,000$168/sqft |
Source: TABRMLS #920900 Report a problem | ||
| 4/17/2023 | Listed for sale | $295,000+76.1%$168/sqft |
Source: TABRMLS #920900 Report a problem | ||
| 2/10/2017 | Sold | $167,500$95/sqft |
Source: Public Record Report a problem | ||
Public tax history
| Year | Property taxes | Tax assessment |
|---|---|---|
| 2023 | $2,074 +3.5% | $102,973 +14.2% |
| 2022 | $2,005 +8.2% | $90,156 +19.1% |
| 2021 | $1,853 +2.3% | $75,681 +6% |
Find assessor info on the county website
Neighborhood: 31773
Nearby schools
GreatSchools rating
- NAHand In Hand Primary SchoolGrades: PK-KDistance: 6.2 mi
- 6/10Thomas County Middle SchoolGrades: 5-8Distance: 11.6 mi
- 7/10Thomas County Central High SchoolGrades: 9-12Distance: 6.5 mi

Get pre-qualified for a loan
At Zillow Home Loans, we can pre-qualify you in as little as 5 minutes with no impact to your credit score.An equal housing lender. NMLS #10287.
