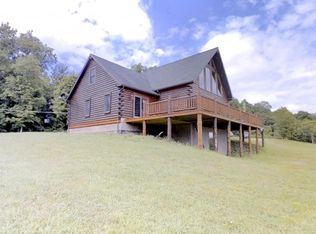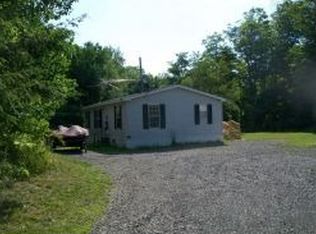Closed
$290,000
4452 Long Hill Rd, Moravia, NY 13118
4beds
2,080sqft
Farm, Single Family Residence
Built in 1900
48.5 Acres Lot
$-- Zestimate®
$139/sqft
$2,012 Estimated rent
Home value
Not available
Estimated sales range
Not available
$2,012/mo
Zestimate® history
Loading...
Owner options
Explore your selling options
What's special
This charming two-story farmhouse is awaiting your personal touches! 4 bedrooms, 2 full baths, over 2,000 square feet of living space, all on 48.5 acres of mostly wooded land. Welcoming covered, screened-in porch. Formal front entryway with open staircase, large coat closet and stunning woodwork. The first floor features an open floor plan, dining area with high ceilings, enormous kitchen, living room with gleaming wood floors, conveniently located laundry area and mudroom. There is also a small first-floor bedroom and full bath with oversized bathtub. Sliders lead from kitchen area to back deck. Enjoy abundant natural light streaming through windows and skylights throughout the home. Upstairs, you'll find 3 generously sized bedrooms and a full bath. Lots of closet space! This home has had many updates over the years. Newer furnace and roof. Plenty of privacy and space to roam, hunt, ATV, etc. Storage shed on property as well.
Zillow last checked: 8 hours ago
Listing updated: August 04, 2025 at 06:01am
Listed by:
Joy E. Trescot 315-497-3700,
Land of Lakes Realty, Inc.
Bought with:
Benjamin Williams, 10401322975
Whitetail Properties Real Estate LLC
Source: NYSAMLSs,MLS#: R1585090 Originating MLS: Rochester
Originating MLS: Rochester
Facts & features
Interior
Bedrooms & bathrooms
- Bedrooms: 4
- Bathrooms: 2
- Full bathrooms: 2
- Main level bathrooms: 1
- Main level bedrooms: 1
Heating
- Electric, Oil, Baseboard, Forced Air
Appliances
- Included: Electric Oven, Electric Range, Electric Water Heater, Refrigerator
- Laundry: Main Level
Features
- Cathedral Ceiling(s), Entrance Foyer, Eat-in Kitchen, Separate/Formal Living Room, Country Kitchen, Sliding Glass Door(s), Solid Surface Counters, Skylights, Bedroom on Main Level
- Flooring: Carpet, Hardwood, Varies
- Doors: Sliding Doors
- Windows: Skylight(s)
- Basement: Full,Sump Pump
- Has fireplace: No
Interior area
- Total structure area: 2,080
- Total interior livable area: 2,080 sqft
Property
Parking
- Parking features: No Garage, Other
Features
- Levels: Two
- Stories: 2
- Patio & porch: Deck, Porch, Screened
- Exterior features: Deck, Gravel Driveway
Lot
- Size: 48.50 Acres
- Dimensions: 1305 x 1617
- Features: Agricultural, Rectangular, Rectangular Lot, Wooded
Details
- Additional structures: Shed(s)
- Parcel number: 05428920900000010140000000
- Special conditions: Estate
Construction
Type & style
- Home type: SingleFamily
- Architectural style: Colonial,Farmhouse
- Property subtype: Farm, Single Family Residence
Materials
- Vinyl Siding
- Foundation: Block
- Roof: Asphalt
Condition
- Resale
- Year built: 1900
Utilities & green energy
- Electric: Circuit Breakers
- Sewer: Septic Tank
- Water: Well
- Utilities for property: Cable Available, High Speed Internet Available
Community & neighborhood
Location
- Region: Moravia
Other
Other facts
- Listing terms: Cash,Conventional,FHA,USDA Loan,VA Loan
Price history
| Date | Event | Price |
|---|---|---|
| 8/1/2025 | Sold | $290,000-17.1%$139/sqft |
Source: | ||
| 6/6/2025 | Pending sale | $349,900$168/sqft |
Source: | ||
| 5/23/2025 | Contingent | $349,900$168/sqft |
Source: | ||
| 4/18/2025 | Price change | $349,900-12.5%$168/sqft |
Source: | ||
| 1/20/2025 | Listed for sale | $399,900$192/sqft |
Source: | ||
Public tax history
| Year | Property taxes | Tax assessment |
|---|---|---|
| 2023 | -- | $185,600 +41.6% |
| 2022 | -- | $131,100 |
| 2021 | -- | $131,100 |
Find assessor info on the county website
Neighborhood: 13118
Nearby schools
GreatSchools rating
- 3/10Millard Fillmore Elementary SchoolGrades: PK-5Distance: 1.7 mi
- 7/10Moravia Junior Senior High SchoolGrades: 6-12Distance: 1.6 mi
Schools provided by the listing agent
- Elementary: Millard Fillmore Elementary
- High: Moravia Junior-Senior High
- District: Moravia
Source: NYSAMLSs. This data may not be complete. We recommend contacting the local school district to confirm school assignments for this home.

