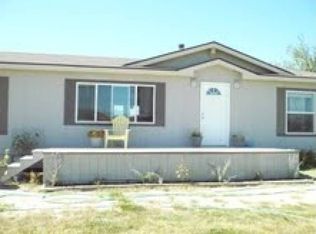Sold
$420,000
44516 Sunnyslope Rd, Baker City, OR 97814
3beds
1,352sqft
Residential, Manufactured Home
Built in 1996
10.01 Acres Lot
$415,900 Zestimate®
$311/sqft
$1,891 Estimated rent
Home value
$415,900
Estimated sales range
Not available
$1,891/mo
Zestimate® history
Loading...
Owner options
Explore your selling options
What's special
Nestled in a prime location, this great 3-bedroom, 2-bath home offers the perfect balance of comfort and space. Featuring over 1350 square feet, this home has a cozy layout with plenty of room for day-to-day living. The front porch is ideal for enjoying lazy afternoons or peaceful evenings. The home and property boast breathtaking views of the Elkhorn and Wallowa Mountains. Since purchasing the property, Sellers have added a reverse osmosis filtrations system, new well pump, painted inside and out, new laminate flooring, and a new woodstove. Additionally on the property, you’ll find a 1200+ square foot barn complete with a horse stall and an enclosed work/tack room. A separate corral and pasture area provide ample space for animals or gardening. Whether you're a horse lover, looking for more room to roam, or simply craving a quiet retreat close to town, this property offers it all. Come experience the beauty and tranquility of rural living, with the convenience of being just a short distance from local amenities.
Zillow last checked: 8 hours ago
Listing updated: June 09, 2025 at 07:29am
Listed by:
Suzi Smith 775-233-7242,
Red Leaf Realty
Bought with:
Jeff Anderson, 201226015
Keller Williams Four Rivers LLC
Source: RMLS (OR),MLS#: 728055056
Facts & features
Interior
Bedrooms & bathrooms
- Bedrooms: 3
- Bathrooms: 2
- Full bathrooms: 2
- Main level bathrooms: 2
Primary bedroom
- Level: Main
Bedroom 2
- Level: Main
Bedroom 3
- Level: Main
Kitchen
- Level: Main
Living room
- Level: Main
Heating
- Forced Air, Wood Stove
Cooling
- Window Unit(s)
Appliances
- Included: Dishwasher, Free-Standing Range, Free-Standing Refrigerator, Electric Water Heater
- Laundry: Laundry Room
Features
- Flooring: Laminate
- Windows: Double Pane Windows, Vinyl Frames
- Basement: Crawl Space
- Number of fireplaces: 1
- Fireplace features: Stove
Interior area
- Total structure area: 1,352
- Total interior livable area: 1,352 sqft
Property
Parking
- Parking features: Driveway, Off Street, RV Access/Parking
- Has uncovered spaces: Yes
Features
- Levels: One
- Stories: 1
- Patio & porch: Porch
- Exterior features: Yard
- Fencing: Cross Fenced,Fenced
- Has view: Yes
- View description: Mountain(s)
- Waterfront features: Pond
Lot
- Size: 10.01 Acres
- Dimensions: 1038' x 420'
- Features: Flood Zone, Level, Acres 10 to 20
Details
- Additional structures: Barn, RVParking
- Parcel number: 8800
- Zoning: RR5
Construction
Type & style
- Home type: MobileManufactured
- Property subtype: Residential, Manufactured Home
Materials
- Wood Composite
- Foundation: Concrete Perimeter
- Roof: Metal
Condition
- Resale
- New construction: No
- Year built: 1996
Utilities & green energy
- Sewer: Sand Filtered, Septic Tank
- Water: Well
Community & neighborhood
Location
- Region: Baker City
Other
Other facts
- Body type: Double Wide
- Listing terms: Cash,Conventional,FHA,VA Loan
- Road surface type: Dirt, Gravel
Price history
| Date | Event | Price |
|---|---|---|
| 6/9/2025 | Sold | $420,000+5.3%$311/sqft |
Source: | ||
| 4/6/2025 | Pending sale | $399,000$295/sqft |
Source: | ||
| 3/31/2025 | Listed for sale | $399,000+128%$295/sqft |
Source: | ||
| 3/22/2019 | Listing removed | $175,000$129/sqft |
Source: Compass Real Estate #18682252 Report a problem | ||
| 3/22/2019 | Listed for sale | $175,000$129/sqft |
Source: Compass Real Estate #18682252 Report a problem | ||
Public tax history
| Year | Property taxes | Tax assessment |
|---|---|---|
| 2025 | $1,775 +3% | $128,752 +3% |
| 2024 | $1,723 +8.7% | $125,002 +3% |
| 2023 | $1,585 +9.7% | $121,362 +3% |
Find assessor info on the county website
Neighborhood: 97814
Nearby schools
GreatSchools rating
- 5/10Brooklyn Primary SchoolGrades: 1-3Distance: 6 mi
- 6/10Baker Middle SchoolGrades: 7-8Distance: 6.3 mi
- 6/10Baker High SchoolGrades: 9-12Distance: 5.8 mi
Schools provided by the listing agent
- Elementary: Brooklyn
- Middle: Baker
- High: Baker
Source: RMLS (OR). This data may not be complete. We recommend contacting the local school district to confirm school assignments for this home.
