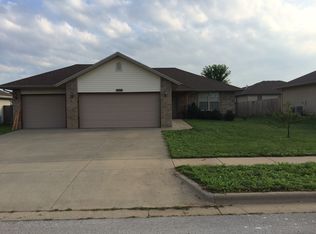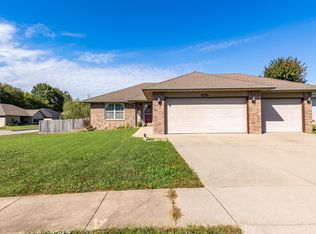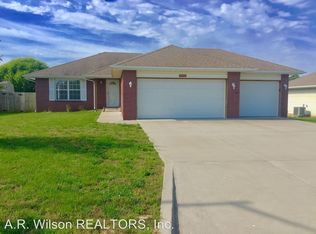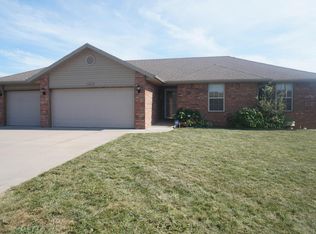Closed
Price Unknown
4451 W Normal Street, Springfield, MO 65802
4beds
1,501sqft
Single Family Residence
Built in 2008
7,840.8 Square Feet Lot
$251,400 Zestimate®
$--/sqft
$1,839 Estimated rent
Home value
$251,400
$231,000 - $274,000
$1,839/mo
Zestimate® history
Loading...
Owner options
Explore your selling options
What's special
Welcome to 4451 W Normal St, Springfield, MO! This beautifully updated 4-bedroom, 2-bathroom home is nestled in the sought-after Willard School District and is ready for its next owners. Recent upgrades include a brand new roof, modern finishes, and fresh updates throughout. The spacious master suite boasts a walk-in closet, while the dedicated laundry space offers everyday convenience. You'll love the oversized 3-car garage--perfect for vehicles, hobbies, or extra storage. Step outside to a fully fenced backyard with a wood privacy fence, ideal for pets and gatherings, plus a handy storage shed for all your tools and toys. Priced at just $265,000, this home blends value, space, and location into one incredible opportunity. Don't miss out--schedule your showing today!
Zillow last checked: 8 hours ago
Listing updated: April 18, 2025 at 06:17pm
Listed by:
Douglas Lutz 417-616-9846,
Keller Williams
Bought with:
Brian J. Madison, 2015020376
Eftink Real Estate
Source: SOMOMLS,MLS#: 60289421
Facts & features
Interior
Bedrooms & bathrooms
- Bedrooms: 4
- Bathrooms: 2
- Full bathrooms: 2
Heating
- Forced Air, Central, Natural Gas
Cooling
- Central Air, Ceiling Fan(s)
Appliances
- Included: Dishwasher, Gas Water Heater, Free-Standing Electric Oven, Microwave
- Laundry: In Garage, W/D Hookup
Features
- Walk-In Closet(s)
- Flooring: Carpet, Luxury Vinyl, Tile
- Windows: Double Pane Windows
- Has basement: No
- Has fireplace: No
Interior area
- Total structure area: 1,501
- Total interior livable area: 1,501 sqft
- Finished area above ground: 1,501
- Finished area below ground: 0
Property
Parking
- Total spaces: 3
- Parking features: Garage Faces Front
- Attached garage spaces: 3
Features
- Levels: One
- Stories: 1
- Patio & porch: Patio
- Exterior features: Rain Gutters
- Fencing: Privacy,Wood
Lot
- Size: 7,840 sqft
Details
- Additional structures: Shed(s)
- Parcel number: 1330100130
Construction
Type & style
- Home type: SingleFamily
- Architectural style: Traditional
- Property subtype: Single Family Residence
Materials
- Vinyl Siding
- Foundation: Brick/Mortar, Poured Concrete, Crawl Space
- Roof: Composition
Condition
- Year built: 2008
Utilities & green energy
- Sewer: Public Sewer
- Water: Public
Community & neighborhood
Location
- Region: Springfield
- Subdivision: Strasbourg Est
Other
Other facts
- Listing terms: Cash,VA Loan,Conventional
- Road surface type: Chip And Seal
Price history
| Date | Event | Price |
|---|---|---|
| 4/16/2025 | Sold | -- |
Source: | ||
| 3/24/2025 | Pending sale | $265,000$177/sqft |
Source: | ||
| 3/18/2025 | Listed for sale | $265,000+96.3%$177/sqft |
Source: | ||
| 9/29/2016 | Sold | -- |
Source: Agent Provided Report a problem | ||
| 8/17/2016 | Pending sale | $135,000$90/sqft |
Source: Murney Associates, Realtors #60060182 Report a problem | ||
Public tax history
| Year | Property taxes | Tax assessment |
|---|---|---|
| 2024 | $1,889 +0.5% | $33,690 |
| 2023 | $1,880 +17.2% | $33,690 +18.3% |
| 2022 | $1,604 0% | $28,480 |
Find assessor info on the county website
Neighborhood: 65802
Nearby schools
GreatSchools rating
- 6/10Willard Orchard Hills Elementary SchoolGrades: PK-4Distance: 0.2 mi
- 8/10Willard Middle SchoolGrades: 7-8Distance: 8.1 mi
- 9/10Willard High SchoolGrades: 9-12Distance: 7.7 mi
Schools provided by the listing agent
- Elementary: WD Orchard Hills
- Middle: Willard
- High: Willard
Source: SOMOMLS. This data may not be complete. We recommend contacting the local school district to confirm school assignments for this home.
Sell for more on Zillow
Get a free Zillow Showcase℠ listing and you could sell for .
$251,400
2% more+ $5,028
With Zillow Showcase(estimated)
$256,428


