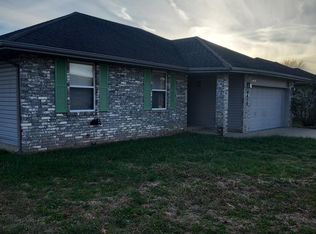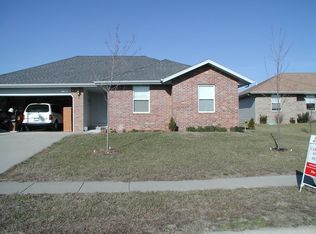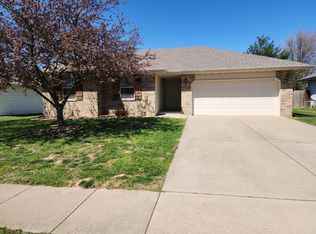Closed
Price Unknown
4451 W Huckleberry Street, Springfield, MO 65802
3beds
1,322sqft
Single Family Residence
Built in 2004
7,405.2 Square Feet Lot
$230,300 Zestimate®
$--/sqft
$1,521 Estimated rent
Home value
$230,300
$219,000 - $242,000
$1,521/mo
Zestimate® history
Loading...
Owner options
Explore your selling options
What's special
Sharp, clean, move in ready Willard School District, 3 bedroom 2 bath split floor plan home! Easy walking distance to Willard Orchard Hills Elementary and Willard South Intermediate Schools. Corner lot property with privacy fenced back yard with patio shaded by a willow tree. Vaulted ceiling Living Room with wood burning fireplace. Good size bedrooms; Master has adjoining Bath and large walk in closet with shelving & racks. Sparkling tile floored Kitchen has Dining Area and a pass-through window into Living Area. New dishwasher is on order; to be installed prior to closing. Roomy 2 car attached garage. This home checks all the right boxes! See it today!
Zillow last checked: 8 hours ago
Listing updated: August 02, 2024 at 02:58pm
Listed by:
Doug Skaggs 417-827-3189,
Century 21 Performance Realty
Bought with:
Magnolia Salem, 2006021757
MSRG Real Estate Group
Source: SOMOMLS,MLS#: 60247063
Facts & features
Interior
Bedrooms & bathrooms
- Bedrooms: 3
- Bathrooms: 2
- Full bathrooms: 2
Heating
- Fireplace(s), Forced Air, Natural Gas, Wood
Cooling
- Ceiling Fan(s), Central Air
Appliances
- Included: Dishwasher, Disposal, Free-Standing Electric Oven, Gas Water Heater, Microwave
- Laundry: Main Level
Features
- High Speed Internet, Vaulted Ceiling(s)
- Flooring: Carpet, Laminate, Tile
- Doors: Storm Door(s)
- Windows: Blinds, Double Pane Windows
- Has basement: No
- Has fireplace: Yes
- Fireplace features: Circulating, Living Room, Wood Burning
Interior area
- Total structure area: 1,322
- Total interior livable area: 1,322 sqft
- Finished area above ground: 1,322
- Finished area below ground: 0
Property
Parking
- Total spaces: 2
- Parking features: Driveway, Garage Faces Front
- Attached garage spaces: 2
- Has uncovered spaces: Yes
Accessibility
- Accessibility features: Central Living Area
Features
- Levels: One
- Stories: 1
- Patio & porch: Front Porch, Patio
- Exterior features: Rain Gutters
- Fencing: Privacy,Wood
Lot
- Size: 7,405 sqft
- Dimensions: 70 x 108 Corner Lot
- Features: Corner Lot, Landscaped, Level
Details
- Parcel number: 881319401112
Construction
Type & style
- Home type: SingleFamily
- Architectural style: Ranch
- Property subtype: Single Family Residence
Materials
- Brick, Vinyl Siding
- Foundation: Poured Concrete
- Roof: Composition
Condition
- Year built: 2004
Utilities & green energy
- Sewer: Public Sewer
- Water: Public
Community & neighborhood
Security
- Security features: Smoke Detector(s)
Location
- Region: Springfield
- Subdivision: Orchard Crest West
Other
Other facts
- Listing terms: Cash,Conventional,FHA,VA Loan
- Road surface type: Concrete, Asphalt
Price history
| Date | Event | Price |
|---|---|---|
| 8/25/2023 | Sold | -- |
Source: | ||
| 7/16/2023 | Pending sale | $219,000$166/sqft |
Source: | ||
| 7/13/2023 | Listed for sale | $219,000+90.4%$166/sqft |
Source: | ||
| 9/25/2017 | Sold | -- |
Source: Agent Provided Report a problem | ||
| 8/22/2017 | Pending sale | $115,000$87/sqft |
Source: Coldwell Banker - Vanguard #60087743 Report a problem | ||
Public tax history
| Year | Property taxes | Tax assessment |
|---|---|---|
| 2025 | $1,674 +11.5% | $30,970 +13.6% |
| 2024 | $1,501 +0.4% | $27,270 |
| 2023 | $1,496 +14% | $27,270 +14.6% |
Find assessor info on the county website
Neighborhood: Young Lilly
Nearby schools
GreatSchools rating
- 6/10Willard Orchard Hills Elementary SchoolGrades: PK-4Distance: 0.2 mi
- 8/10Willard Middle SchoolGrades: 7-8Distance: 7.8 mi
- 9/10Willard High SchoolGrades: 9-12Distance: 7.4 mi
Schools provided by the listing agent
- Elementary: WD South
- Middle: Willard
- High: Willard
Source: SOMOMLS. This data may not be complete. We recommend contacting the local school district to confirm school assignments for this home.
Sell with ease on Zillow
Get a Zillow Showcase℠ listing at no additional cost and you could sell for —faster.
$230,300
2% more+$4,606
With Zillow Showcase(estimated)$234,906


