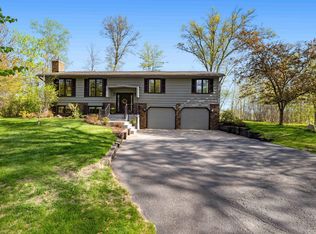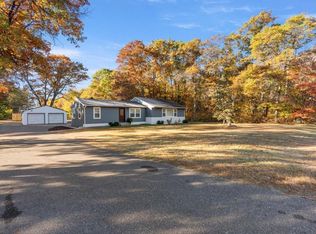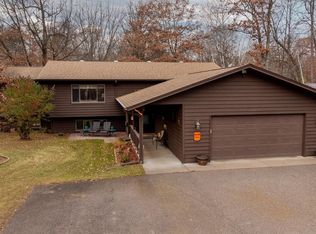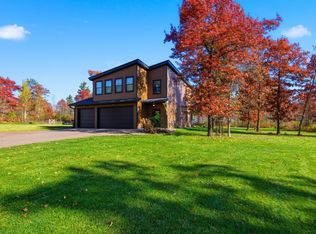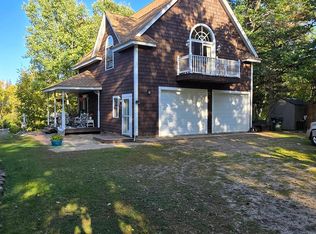Welcome to 4451 See Gull Cove, a perfect private setting on 6.11 acres. This 3 bed, 2 bath 2400 sqft home has its location halfway between Nisswa and Brainerd to give you perfect access to the lake country. Home has granite countertops ,new carpet, new stainless steel kitchen appliances, south facing overlooking the beautiful Pond, wood brick fireplace, hardwood floors, tile, custom built-in cabinetry! Lovely 30x12 three season porch, 30x30 attached garage, plus 20x20 detached garage. Don't miss this opportunity! Schedule a tour today.
For sale
$499,000
4451 See Gull Cv, Brainerd, MN 56401
3beds
2,269sqft
Est.:
Single Family Residence
Built in 1990
6.11 Acres Lot
$-- Zestimate®
$220/sqft
$-- HOA
What's special
Hardwood floorsWood brick fireplaceCustom built-in cabinetryNew carpetGranite countertops
- 466 days |
- 249 |
- 8 |
Zillow last checked: 21 hours ago
Listed by:
Michael Swanson,
NextHome Horizons
Source: NextHome,MLS#: 6595192
Tour with a local agent
Facts & features
Interior
Bedrooms & bathrooms
- Bedrooms: 3
- Bathrooms: 2
- Full bathrooms: 2
Features
- Has basement: No
Interior area
- Total structure area: 2,269
- Total interior livable area: 2,269 sqft
Property
Lot
- Size: 6.11 Acres
Details
- Parcel number: 99030603
Construction
Type & style
- Home type: SingleFamily
- Property subtype: Single Family Residence
Condition
- Year built: 1990
Community & HOA
Location
- Region: Brainerd
Financial & listing details
- Price per square foot: $220/sqft
- Tax assessed value: $357,200
- Annual tax amount: $2,139
- Date on market: 9/1/2024
- Lease term: Contact For Details
Estimated market value
Not available
Estimated sales range
Not available
$2,240/mo
Price history
Price history
| Date | Event | Price |
|---|---|---|
| 7/30/2025 | Price change | $499,000-9.3%$220/sqft |
Source: | ||
| 4/30/2025 | Price change | $550,000+10.2%$242/sqft |
Source: | ||
| 1/13/2025 | Price change | $499,000-5%$220/sqft |
Source: | ||
| 12/12/2024 | Price change | $525,000+5.2%$231/sqft |
Source: | ||
| 12/3/2024 | Price change | $499,000-9.1%$220/sqft |
Source: | ||
Public tax history
Public tax history
| Year | Property taxes | Tax assessment |
|---|---|---|
| 2024 | $2,139 +30% | $357,200 -1.8% |
| 2023 | $1,645 -14.5% | $363,800 +40.1% |
| 2022 | $1,923 +2.3% | $259,587 +12.7% |
Find assessor info on the county website
BuyAbility℠ payment
Est. payment
$2,926/mo
Principal & interest
$2452
Property taxes
$299
Home insurance
$175
Climate risks
Neighborhood: 56401
Nearby schools
GreatSchools rating
- 9/10Nisswa Elementary SchoolGrades: PK-4Distance: 5.6 mi
- 6/10Forestview Middle SchoolGrades: 5-8Distance: 7.9 mi
- 9/10Brainerd Senior High SchoolGrades: 9-12Distance: 7.9 mi
- Loading
- Loading
