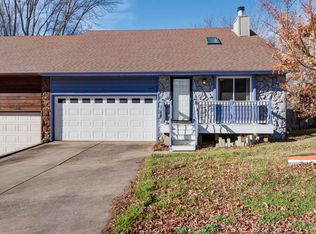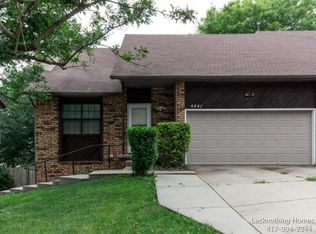Closed
Price Unknown
4451 S Robberson Avenue, Springfield, MO 65810
3beds
1,758sqft
Single Family Residence
Built in 1985
6,098.4 Square Feet Lot
$237,500 Zestimate®
$--/sqft
$1,803 Estimated rent
Home value
$237,500
$226,000 - $249,000
$1,803/mo
Zestimate® history
Loading...
Owner options
Explore your selling options
What's special
Wonderful remodeled basement patio home with a lot of room for the money. Like new condition throughout. Cathedral ceilings, newer flooring in living room, kitchen & dining area. Master bedroom and second bedroom are on the second floor. New showertub, faucet and all new toilets. Finished basement suitable as 3rd Bedroom or additional Living area has a large walk-in closet and a full bath. Roof updated in 2019 and HVAC updated in 2021. Great location with the Degraffenreid Walking Trail nearby, SAM'S Club, restaurants & Andy's Frozen Custard.
Zillow last checked: 8 hours ago
Listing updated: January 22, 2026 at 11:48am
Listed by:
Kay Vankampen 417-887-5333,
RE/MAX House of Brokers
Bought with:
Emily Davenport
Keller Williams
Source: SOMOMLS,MLS#: 60247142
Facts & features
Interior
Bedrooms & bathrooms
- Bedrooms: 3
- Bathrooms: 3
- Full bathrooms: 2
- 1/2 bathrooms: 1
Bedroom 1
- Area: 184.8
- Dimensions: 14 x 13.2
Bedroom 2
- Area: 133
- Dimensions: 13.3 x 10
Bedroom 3
- Area: 184.76
- Dimensions: 14.9 x 12.4
Kitchen
- Area: 242.25
- Dimensions: 25.5 x 9.5
Living room
- Area: 234.08
- Dimensions: 15.4 x 15.2
Heating
- Forced Air, Natural Gas
Cooling
- Central Air
Appliances
- Included: Dishwasher, Gas Water Heater, Free-Standing Electric Oven, Disposal
- Laundry: In Basement, W/D Hookup
Features
- High Speed Internet, Cathedral Ceiling(s), Soaking Tub, Laminate Counters, Walk-in Shower
- Flooring: Carpet, Vinyl, See Remarks
- Windows: Blinds, Double Pane Windows
- Basement: Concrete,Finished,Walk-Out Access,Full
- Attic: Access Only:No Stairs
- Has fireplace: Yes
- Fireplace features: Living Room, Wood Burning
Interior area
- Total structure area: 1,758
- Total interior livable area: 1,758 sqft
- Finished area above ground: 1,120
- Finished area below ground: 638
Property
Parking
- Total spaces: 2
- Parking features: Garage Door Opener, Garage Faces Front
- Attached garage spaces: 2
Features
- Levels: One and One Half
- Stories: 2
- Patio & porch: Deck
- Exterior features: Rain Gutters
- Has view: Yes
- View description: City
Lot
- Size: 6,098 sqft
- Dimensions: 44 x 135
- Features: Curbs, Landscaped, Level
Details
- Parcel number: 881813201118
Construction
Type & style
- Home type: SingleFamily
- Architectural style: Traditional,Patio Home
- Property subtype: Single Family Residence
Materials
- Frame, Stone
- Foundation: Poured Concrete
- Roof: Composition
Condition
- Year built: 1985
Utilities & green energy
- Sewer: Public Sewer
- Water: Public
Community & neighborhood
Security
- Security features: Smoke Detector(s)
Location
- Region: Springfield
- Subdivision: Monterey Estates
Other
Other facts
- Listing terms: Cash,Conventional
- Road surface type: Asphalt, Concrete
Price history
| Date | Event | Price |
|---|---|---|
| 11/2/2023 | Sold | -- |
Source: | ||
| 10/7/2023 | Pending sale | $224,900$128/sqft |
Source: | ||
| 10/2/2023 | Price change | $224,900-3.8%$128/sqft |
Source: | ||
| 9/11/2023 | Price change | $233,900-2.1%$133/sqft |
Source: | ||
| 7/31/2023 | Price change | $238,900-4.4%$136/sqft |
Source: | ||
Public tax history
| Year | Property taxes | Tax assessment |
|---|---|---|
| 2024 | $1,180 +0.5% | $21,300 |
| 2023 | $1,173 +22% | $21,300 +19% |
| 2022 | $962 +0% | $17,900 |
Find assessor info on the county website
Neighborhood: 65810
Nearby schools
GreatSchools rating
- 10/10Walt Disney Elementary SchoolGrades: K-5Distance: 1.4 mi
- 8/10Cherokee Middle SchoolGrades: 6-8Distance: 1.1 mi
- 8/10Kickapoo High SchoolGrades: 9-12Distance: 0.9 mi
Schools provided by the listing agent
- Elementary: SGF-Disney
- Middle: SGF-Cherokee
- High: SGF-Kickapoo
Source: SOMOMLS. This data may not be complete. We recommend contacting the local school district to confirm school assignments for this home.

