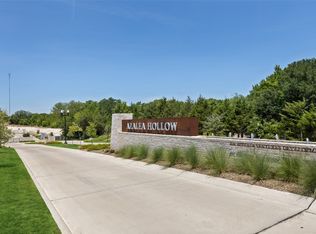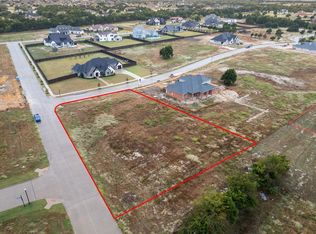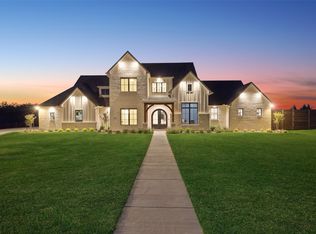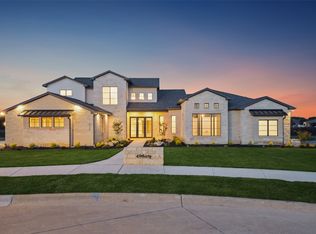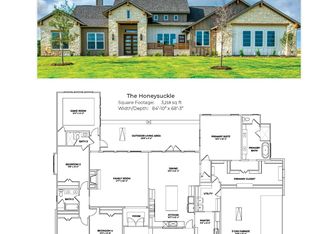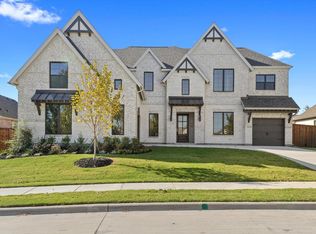Welcome to 4451 Redbud Lane, a breathtaking modern take on traditional style situated in Azalea Hollow; Midlothian's premier luxury community. This exquisite two-story home offers an impeccable blend of contemporary design and classic charm, featuring 4 bedrooms, 4 bathrooms, and an open-concept layout tailored for both functionality and elegance.
Step inside to be greeted by soaring ceilings, expansive windows, and an abundance of natural light that enhances the home’s inviting atmosphere. The gourmet kitchen is a chef’s dream, boasting high-end appliances, a spacious island, and custom cabinetry, all flowing seamlessly into the living and dining areas—perfect for hosting and everyday living.
Designed for versatility, the private study provides a dedicated workspace, while the upstairs flex room offers endless possibilities as a media room, play area, or additional lounge space. Retreat to the primary suite, where a spa-inspired bath and oversized walk-in closet provide the ultimate sanctuary.
Outside, an extended covered patio creates an ideal setting for outdoor entertaining, overlooking a sprawling lot. A three-car garage ensures ample space for vehicles and storage.
Nestled in an exclusive setting, this stunning property combines luxury, comfort, and modern sophistication—truly a place to call home. Schedule a private tour today!
For sale
Price cut: $20K (12/11)
$1,020,000
4451 Redbud Ln, Midlothian, TX 76065
4beds
3,688sqft
Est.:
Single Family Residence
Built in 2025
0.72 Acres Lot
$-- Zestimate®
$277/sqft
$83/mo HOA
What's special
Extended covered patioExpansive windowsSprawling lotAbundance of natural lightDedicated workspaceThree-car garageSpacious island
- 267 days |
- 313 |
- 18 |
Zillow last checked: 8 hours ago
Listing updated: December 11, 2025 at 02:39pm
Listed by:
Daniel Moore 0705258 214-869-4780,
Compass RE Texas, LLC. 214-814-8100,
Chris Flournoy 0758961 610-390-1658,
Compass RE Texas, LLC.
Source: NTREIS,MLS#: 20876510
Tour with a local agent
Facts & features
Interior
Bedrooms & bathrooms
- Bedrooms: 4
- Bathrooms: 4
- Full bathrooms: 4
Primary bedroom
- Features: Closet Cabinetry, Ceiling Fan(s), Dual Sinks, En Suite Bathroom, Garden Tub/Roman Tub, Separate Shower, Walk-In Closet(s)
- Level: First
- Dimensions: 18 x 14
Living room
- Features: Fireplace
- Level: First
- Dimensions: 15 x 23
Heating
- Central, Electric, Fireplace(s), Propane
Cooling
- Central Air, Ceiling Fan(s)
Appliances
- Included: Some Gas Appliances, Dishwasher, Electric Oven, Electric Water Heater, Disposal, Gas Range, Microwave, Plumbed For Gas, Refrigerator, Tankless Water Heater, Vented Exhaust Fan
Features
- Wet Bar, Built-in Features, Decorative/Designer Lighting Fixtures, Double Vanity, Eat-in Kitchen, Granite Counters, High Speed Internet, Kitchen Island, Open Floorplan, Pantry, Cable TV, Vaulted Ceiling(s), Wired for Data, Walk-In Closet(s), Wired for Sound
- Has basement: No
- Number of fireplaces: 2
- Fireplace features: Blower Fan, Gas Log, Living Room, Masonry, Outside, Propane
Interior area
- Total interior livable area: 3,688 sqft
Video & virtual tour
Property
Parking
- Total spaces: 3
- Parking features: Door-Multi, Door-Single, Driveway, Garage, Garage Door Opener, Lighted, Garage Faces Side
- Attached garage spaces: 3
- Has uncovered spaces: Yes
Features
- Levels: Two
- Stories: 2
- Patio & porch: Covered
- Exterior features: Lighting, Outdoor Living Area, Private Yard, Rain Gutters
- Pool features: None
Lot
- Size: 0.72 Acres
- Features: Interior Lot, Landscaped, Subdivision, Sprinkler System
- Residential vegetation: Grassed
Details
- Parcel number: 282387
Construction
Type & style
- Home type: SingleFamily
- Architectural style: Traditional,Detached
- Property subtype: Single Family Residence
Materials
- Board & Batten Siding, Brick
- Foundation: Slab
- Roof: Composition
Condition
- Year built: 2025
Utilities & green energy
- Sewer: Aerobic Septic
- Water: Community/Coop
- Utilities for property: Electricity Available, Electricity Connected, Propane, Septic Available, Water Available, Cable Available
Green energy
- Energy efficient items: HVAC, Insulation, Water Heater, Windows
- Indoor air quality: Moisture Control, Integrated Pest Management, Ventilation
- Water conservation: Efficient Hot Water Distribution
Community & HOA
Community
- Features: Community Mailbox, Curbs, Gated, Sidewalks
- Security: Security System, Carbon Monoxide Detector(s), Fire Alarm, Security Gate, Gated Community
- Subdivision: Azalea Hollow Add
HOA
- Has HOA: Yes
- Services included: All Facilities, Association Management, Maintenance Grounds, Security
- HOA fee: $1,000 annually
- HOA name: MAC Group
- HOA phone: 469-939-4928
Location
- Region: Midlothian
Financial & listing details
- Price per square foot: $277/sqft
- Tax assessed value: $727,254
- Annual tax amount: $3,048
- Date on market: 3/20/2025
- Cumulative days on market: 268 days
- Listing terms: Cash,Conventional,VA Loan
- Electric utility on property: Yes
Estimated market value
Not available
Estimated sales range
Not available
$4,767/mo
Price history
Price history
| Date | Event | Price |
|---|---|---|
| 12/11/2025 | Price change | $1,020,000-1.9%$277/sqft |
Source: NTREIS #20876510 Report a problem | ||
| 9/10/2025 | Price change | $1,040,000-1.9%$282/sqft |
Source: NTREIS #20876510 Report a problem | ||
| 3/20/2025 | Listed for sale | $1,060,000+606.7%$287/sqft |
Source: NTREIS #20876510 Report a problem | ||
| 1/1/2024 | Listing removed | -- |
Source: NTREIS #14505237 Report a problem | ||
| 1/23/2023 | Listed for sale | $150,000$41/sqft |
Source: NTREIS #14505237 Report a problem | ||
Public tax history
Public tax history
| Year | Property taxes | Tax assessment |
|---|---|---|
| 2025 | -- | $727,254 +470.4% |
| 2024 | $2,551 -0.5% | $127,500 +1% |
| 2023 | $2,565 +27.2% | $126,225 +40.3% |
Find assessor info on the county website
BuyAbility℠ payment
Est. payment
$6,631/mo
Principal & interest
$5077
Property taxes
$1114
Other costs
$440
Climate risks
Neighborhood: 76065
Nearby schools
GreatSchools rating
- 8/10Dolores McClatchey ElGrades: K-5Distance: 2.1 mi
- 8/10Walnut Grove Middle SchoolGrades: 6-8Distance: 2.9 mi
- 8/10Midlothian Heritage High SchoolGrades: 9-12Distance: 3.5 mi
Schools provided by the listing agent
- Elementary: Dolores McClatchey
- Middle: Walnut Grove
- High: Heritage
- District: Midlothian ISD
Source: NTREIS. This data may not be complete. We recommend contacting the local school district to confirm school assignments for this home.
- Loading
- Loading
