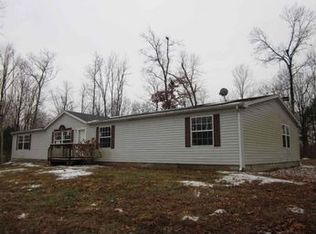Sold for $281,900
$281,900
4451 Pleasure Ridge Road SE, Corydon, IN 47112
3beds
1,932sqft
Farm, Single Family Residence
Built in 2006
10.93 Acres Lot
$287,400 Zestimate®
$146/sqft
$1,803 Estimated rent
Home value
$287,400
Estimated sales range
Not available
$1,803/mo
Zestimate® history
Loading...
Owner options
Explore your selling options
What's special
This is the homestead you have been looking for! Located about 10 minutes from all of Corydon's conveniences sits this almost 11 acre oasis. This 3 bedroom, 2 full bath (modular- not manufactured) home is spacious and open. The kitchen features tons of prep space and stainless appliances. All appliances except basement freezers stay! Enjoy your evenings by the living room fireplace. The bedrooms and closets are sizable and the primary bedroom features an ensuite bathroom. The home sits on a full, unfinished, walkout basement- talk about a bonus! Basement also is roughed for a third bathroom. For added comfort- the roof, HVAC, and appliances are all new within the last few years. Almost 11 acres of rolling pasture surround the property. It would make the perfect mini farm or homestead and has fruit trees already planted! Hunters, check out those deer! Beautiful properties like this are hard to find! Call today to schedule a showing and let's make this your new dream home!
Zillow last checked: 8 hours ago
Listing updated: March 24, 2025 at 06:24am
Listed by:
Alicia Powell,
Lopp Real Estate Brokers
Bought with:
William Andes, RB23001568
eXp Realty, LLC
Source: SIRA,MLS#: 202505534 Originating MLS: Southern Indiana REALTORS Association
Originating MLS: Southern Indiana REALTORS Association
Facts & features
Interior
Bedrooms & bathrooms
- Bedrooms: 3
- Bathrooms: 2
- Full bathrooms: 2
Primary bedroom
- Description: Flooring: Carpet
- Level: First
- Dimensions: 12.1 x 15.5
Bedroom
- Description: Flooring: Carpet
- Level: First
- Dimensions: 14.2 x 9.5
Bedroom
- Description: Flooring: Carpet
- Level: First
- Dimensions: 12.3 x 9.4
Dining room
- Description: Flooring: Carpet
- Level: First
- Dimensions: 11.5 x 12.11
Other
- Description: Flooring: Linoleum
- Level: First
- Dimensions: 10.1 x 12.11
Kitchen
- Description: Flooring: Linoleum
- Level: First
- Dimensions: 26.11 x 12.11
Living room
- Description: Flooring: Carpet
- Level: First
- Dimensions: 18.7 x 16.9
Other
- Description: Laundry,Flooring: Linoleum
- Level: First
- Dimensions: 9.11 x 13
Heating
- Forced Air
Cooling
- Central Air
Appliances
- Included: Dryer, Dishwasher, Microwave, Oven, Range, Refrigerator, Washer
- Laundry: Main Level, Laundry Room
Features
- Bathroom Rough-In, Separate/Formal Dining Room, Eat-in Kitchen, Kitchen Island, Bath in Primary Bedroom, Main Level Primary, Utility Room
- Basement: Full,Walk-Out Access
- Number of fireplaces: 1
- Fireplace features: Wood Burning
Interior area
- Total structure area: 1,932
- Total interior livable area: 1,932 sqft
- Finished area above ground: 1,932
- Finished area below ground: 0
Property
Parking
- Parking features: No Garage
- Details: Off Street
Features
- Levels: One
- Stories: 1
- Patio & porch: Deck
- Exterior features: Deck, Landscaping
- Has view: Yes
- View description: Scenic
Lot
- Size: 10.93 Acres
- Features: Secluded
Details
- Parcel number: 311430100037000007
- Zoning: Agri/ Residential
- Zoning description: Agri/ Residential
Construction
Type & style
- Home type: SingleFamily
- Architectural style: One Story,Modular/Prefab
- Property subtype: Farm, Single Family Residence
Materials
- Vinyl Siding
- Foundation: Poured
Condition
- New construction: No
- Year built: 2006
Utilities & green energy
- Sewer: Septic Tank
- Water: Connected, Public
Community & neighborhood
Location
- Region: Corydon
Other
Other facts
- Listing terms: Conventional,FHA,USDA Loan,VA Loan
- Road surface type: Paved
Price history
| Date | Event | Price |
|---|---|---|
| 3/21/2025 | Sold | $281,900-2.8%$146/sqft |
Source: | ||
| 1/30/2025 | Listed for sale | $289,900+61.1%$150/sqft |
Source: | ||
| 9/17/2020 | Sold | $179,900$93/sqft |
Source: | ||
| 7/6/2020 | Listed for sale | $179,900$93/sqft |
Source: Mossy Oak Properties Hoosier Land and Farm #202008980 Report a problem | ||
Public tax history
| Year | Property taxes | Tax assessment |
|---|---|---|
| 2024 | $830 +3.3% | $169,400 +7.9% |
| 2023 | $804 +24.9% | $157,000 +6.2% |
| 2022 | $644 +4.5% | $147,800 +19.2% |
Find assessor info on the county website
Neighborhood: 47112
Nearby schools
GreatSchools rating
- 6/10Corydon Elementary SchoolGrades: PK-3Distance: 4.6 mi
- 8/10Corydon Central Jr High SchoolGrades: 7-8Distance: 4.5 mi
- 6/10Corydon Central High SchoolGrades: 9-12Distance: 4.5 mi
Get pre-qualified for a loan
At Zillow Home Loans, we can pre-qualify you in as little as 5 minutes with no impact to your credit score.An equal housing lender. NMLS #10287.
