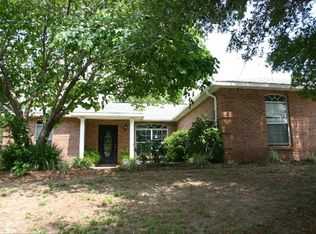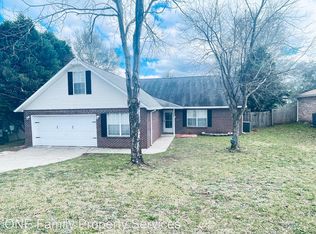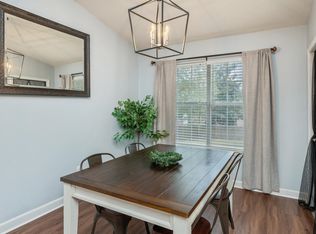Sold for $300,000
$300,000
4451 Old Antioch Rd, Crestview, FL 32536
3beds
1,543sqft
SingleFamily
Built in 2001
0.26 Acres Lot
$295,300 Zestimate®
$194/sqft
$1,868 Estimated rent
Home value
$295,300
$269,000 - $325,000
$1,868/mo
Zestimate® history
Loading...
Owner options
Explore your selling options
What's special
4451 Old Antioch Rd, Crestview, FL 32536 is a single family home that contains 1,543 sq ft and was built in 2001. It contains 3 bedrooms and 2 bathrooms. This home last sold for $300,000 in January 2025.
The Zestimate for this house is $295,300. The Rent Zestimate for this home is $1,868/mo.
Facts & features
Interior
Bedrooms & bathrooms
- Bedrooms: 3
- Bathrooms: 2
- Full bathrooms: 2
Heating
- Other
Cooling
- Central
Appliances
- Included: Dishwasher
Features
- Flooring: Carpet, Laminate
- Has fireplace: Yes
Interior area
- Total interior livable area: 1,543 sqft
Property
Parking
- Parking features: Garage
Features
- Exterior features: Other, Brick
Lot
- Size: 0.26 Acres
Details
- Parcel number: 062N235000000C0020
Construction
Type & style
- Home type: SingleFamily
Materials
- Roof: Other
Condition
- Year built: 2001
Community & neighborhood
Location
- Region: Crestview
Price history
| Date | Event | Price |
|---|---|---|
| 1/2/2025 | Sold | $300,000+0%$194/sqft |
Source: Public Record Report a problem | ||
| 11/27/2024 | Pending sale | $299,900$194/sqft |
Source: | ||
| 11/19/2024 | Price change | $299,900-3.2%$194/sqft |
Source: | ||
| 11/3/2024 | Price change | $309,900-4.6%$201/sqft |
Source: | ||
| 10/16/2024 | Listed for sale | $325,000+4.8%$211/sqft |
Source: | ||
Public tax history
| Year | Property taxes | Tax assessment |
|---|---|---|
| 2024 | $2,740 -20% | $213,077 +0.7% |
| 2023 | $3,425 +9.8% | $211,689 +10.5% |
| 2022 | $3,120 +24.2% | $191,632 +27.7% |
Find assessor info on the county website
Neighborhood: 32536
Nearby schools
GreatSchools rating
- 7/10Antioch Elementary SchoolGrades: PK-5Distance: 1.4 mi
- 8/10Shoal River Middle SchoolGrades: 6-8Distance: 3.7 mi
- 4/10Crestview High SchoolGrades: 9-12Distance: 6.1 mi
Schools provided by the listing agent
- Elementary: ANTIOCH
- Middle: DAVIDSON
- High: CRESTVIEW
Source: The MLS. This data may not be complete. We recommend contacting the local school district to confirm school assignments for this home.
Get pre-qualified for a loan
At Zillow Home Loans, we can pre-qualify you in as little as 5 minutes with no impact to your credit score.An equal housing lender. NMLS #10287.
Sell with ease on Zillow
Get a Zillow Showcase℠ listing at no additional cost and you could sell for —faster.
$295,300
2% more+$5,906
With Zillow Showcase(estimated)$301,206


