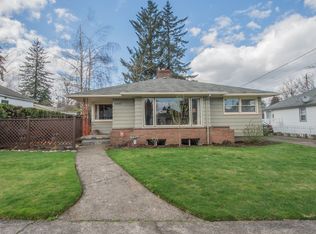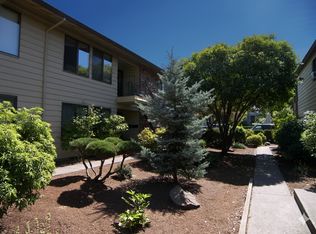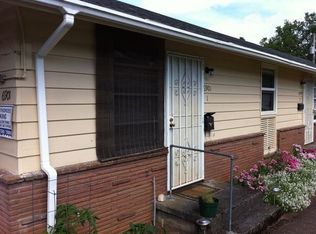Sold
$486,000
4451 NE 81st Ave, Portland, OR 97218
2beds
2,362sqft
Residential, Single Family Residence
Built in 1947
5,662.8 Square Feet Lot
$476,300 Zestimate®
$206/sqft
$2,344 Estimated rent
Home value
$476,300
$443,000 - $514,000
$2,344/mo
Zestimate® history
Loading...
Owner options
Explore your selling options
What's special
Remodeled Bungalow with Original Charm in Roseway! This beautifully-updated, and super spacious home features 2 big bedrooms and one bathroom on the main floor. Gorgeous orig hardwood floors flow effortlessly from the large living room w wood-burning fireplace to the dining room w sliding glass doors looking onto your private backyard oasis into both over-sized bedrooms with closets and lots of natural light. Main floor bathroom has been fully-outfitted with all the storage you could want. And THIS KITCHEN!!!! Easily the highlight of the home, so much storage, natural light, counter space and all new SS appliances. Downstairs (w exterior access) is a full basement w 2nd bathroom, BONUS room with closet, carpet & door could easily be a THIRD BEDROOM, an original bar w mini-fridge & wood paneling, and a large extra living space w full-height ceilings could be your office, guest or flex space, maybe an ADU? Dedicated laundry area is in between yet another storage room (pantry, wine cellar?) and separate furnace area. Outside backyard is a super low-maintenance paved patio with garden beds, covered patio area, and access to your oversized det garage which could easily be a shop, studio, home gym, or build out for rental income? The possibilities are endless! Property updates include: New gutters and 50-year complete tear-off roof w transferable warranty, new 200-amp electric panel, new AC & furnace, and new surrounding fence. And did we mention? LOCATION LOCATION LOCATION?! Situated on a corner lot means just 10 min to PDX and all major freeways. Within just a mile, enjoy restaurants, bars and shopping at Safeway, Cameo Café, Park City Pub, Sandy Jug, Samo’s Market, Junior’s Coffee, My-O-My, or the new food carts (Pine State Biscuits anyone?) on 72nd. Nearby Wellington and Sacajawea parks offers play areas for your pets. Don’t miss this opportunity to live on the West Side of 82nd for under $500k. Priced to Sell and Sexy as Hell! Schedule a showing today! [Home Energy Score = 3. HES Report at https://rpt.greenbuildingregistry.com/hes/OR10231021]
Zillow last checked: 8 hours ago
Listing updated: November 07, 2024 at 05:17am
Listed by:
Erin Middleton 503-396-1933,
Living Room Realty
Bought with:
Channon Burns, 201213363
Portland Proper Real Estate
Source: RMLS (OR),MLS#: 24310032
Facts & features
Interior
Bedrooms & bathrooms
- Bedrooms: 2
- Bathrooms: 2
- Full bathrooms: 2
- Main level bathrooms: 1
Primary bedroom
- Features: Ceiling Fan, Hardwood Floors, Closet
- Level: Main
- Area: 156
- Dimensions: 12 x 13
Bedroom 2
- Features: Ceiling Fan, Hardwood Floors, Closet
- Level: Main
- Area: 132
- Dimensions: 11 x 12
Dining room
- Features: Hardwood Floors, Sliding Doors
- Level: Main
- Area: 90
- Dimensions: 9 x 10
Family room
- Level: Lower
- Area: 276
- Dimensions: 12 x 23
Kitchen
- Features: Eat Bar, Nook, Engineered Hardwood
- Level: Main
- Area: 180
- Width: 15
Living room
- Features: Ceiling Fan, Fireplace, Hardwood Floors
- Level: Main
- Area: 266
- Dimensions: 14 x 19
Heating
- Forced Air, Fireplace(s), Forced Air 90, Heat Pump
Cooling
- Central Air, Heat Pump
Appliances
- Included: Built-In Range, Convection Oven, Cooktop, Dishwasher, Disposal, Free-Standing Refrigerator, Instant Hot Water, Stainless Steel Appliance(s), Washer/Dryer, Electric Water Heater
Features
- Ceiling Fan(s), Closet, Eat Bar, Nook, Quartz
- Flooring: Hardwood, Wall to Wall Carpet, Engineered Hardwood
- Doors: Sliding Doors
- Windows: Vinyl Frames, Wood Frames
- Basement: Finished,Full,Storage Space
- Number of fireplaces: 1
- Fireplace features: Wood Burning
Interior area
- Total structure area: 2,362
- Total interior livable area: 2,362 sqft
Property
Parking
- Total spaces: 1
- Parking features: Driveway, On Street, Car Charging Station Ready, Detached, Extra Deep Garage
- Garage spaces: 1
- Has uncovered spaces: Yes
Features
- Stories: 2
- Patio & porch: Covered Patio, Deck, Patio
- Exterior features: Yard
- Fencing: Fenced
Lot
- Size: 5,662 sqft
- Dimensions: 56 x 100
- Features: Level, SqFt 5000 to 6999
Details
- Parcel number: R220339
- Zoning: R2.5
Construction
Type & style
- Home type: SingleFamily
- Architectural style: Bungalow
- Property subtype: Residential, Single Family Residence
Materials
- Vinyl Siding
- Foundation: Concrete Perimeter
- Roof: Composition
Condition
- Updated/Remodeled
- New construction: No
- Year built: 1947
Utilities & green energy
- Sewer: Public Sewer
- Water: Public
Community & neighborhood
Security
- Security features: Security System Owned
Location
- Region: Portland
- Subdivision: Roseway
Other
Other facts
- Listing terms: Cash,Conventional,FHA,VA Loan
- Road surface type: Paved
Price history
| Date | Event | Price |
|---|---|---|
| 11/7/2024 | Sold | $486,000+4.5%$206/sqft |
Source: | ||
| 10/13/2024 | Pending sale | $465,000$197/sqft |
Source: | ||
| 10/9/2024 | Price change | $465,000-5.1%$197/sqft |
Source: | ||
| 9/19/2024 | Listed for sale | $489,900+182.4%$207/sqft |
Source: | ||
| 6/19/2012 | Sold | $173,500+23.9%$73/sqft |
Source: | ||
Public tax history
| Year | Property taxes | Tax assessment |
|---|---|---|
| 2025 | $6,032 +3.7% | $223,870 +3% |
| 2024 | $5,815 +4% | $217,350 +3% |
| 2023 | $5,592 +2.2% | $211,020 +3% |
Find assessor info on the county website
Neighborhood: Roseway
Nearby schools
GreatSchools rating
- 8/10Scott Elementary SchoolGrades: K-5Distance: 0.7 mi
- 6/10Roseway Heights SchoolGrades: 6-8Distance: 0.9 mi
- 4/10Leodis V. McDaniel High SchoolGrades: 9-12Distance: 0.9 mi
Schools provided by the listing agent
- Elementary: Scott
- Middle: Roseway Heights
- High: Leodis Mcdaniel
Source: RMLS (OR). This data may not be complete. We recommend contacting the local school district to confirm school assignments for this home.
Get a cash offer in 3 minutes
Find out how much your home could sell for in as little as 3 minutes with a no-obligation cash offer.
Estimated market value
$476,300
Get a cash offer in 3 minutes
Find out how much your home could sell for in as little as 3 minutes with a no-obligation cash offer.
Estimated market value
$476,300


