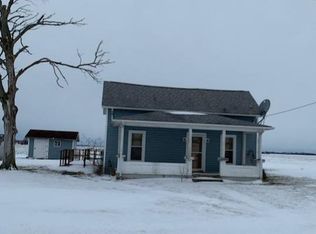One and half story home on two acres located in the country near Deer Creek State Park. Just minutes from the boat ramp and beach. Newer furnace, siding and hot water heater add to this 9 room 2 or 3 bedroom home with an extra bonus room for office or possibly a play room for the kids. There is a detached one car garage and two large pole barns. Miller is off St Rt 207 and convenient to Columbus, Circleville, Washington CH and Chillicothe. Being sold as is.
This property is off market, which means it's not currently listed for sale or rent on Zillow. This may be different from what's available on other websites or public sources.
