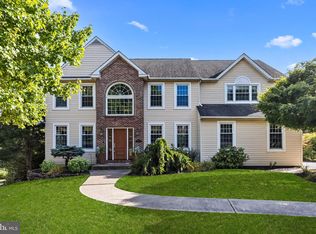Sold for $720,000
$720,000
4451 Blue Ridge Dr, Doylestown, PA 18902
4beds
2,800sqft
Single Family Residence
Built in 1993
0.62 Acres Lot
$809,000 Zestimate®
$257/sqft
$4,228 Estimated rent
Home value
$809,000
$769,000 - $849,000
$4,228/mo
Zestimate® history
Loading...
Owner options
Explore your selling options
What's special
Price improvement! Beautiful Grand Manor Brick Colonial on a large corner lot of .62 acres in the sought-after neighborhood of Durham Ridge in Central Bucks School District. As you enter you will notice the entire interior has been freshly painted with a lovely neutral color. On your right through the beautiful French doors, you'll enter the large office with numerous windows that provide amazing natural light. The lovely dining room with a new lighting fixture on your left from the foyer is the perfect space for those holiday gatherings. Making your way along the hardwood flooring that is throughout the first floor you arrive in the kitchen. The massive kitchen with breakfast room features vaulted ceilings, skylights, granite countertops, 42-inch cabinets, a center island, a newer dishwasher and newer refrigerator, and a large pantry. The mud room/laundry with a newer washer and dryer off the two-car garage gives easy access to the kitchen. Completing the first floor is the family room adorned with built-ins for that personal decorating touch, an alcove for a desk, or a reading nook. The wood-burning fireplace makes it extra cozy. Upstairs the spacious primary bedroom suite has a bonus area for curling up with a good book, a walk-in closet, and a luxurious private bath with custom tile on the large soaking tub and separate shower. The three additional bedrooms and hall bath complete the upstairs. You would think that was enough but oh no! There is a vast unfinished storage space in the basement as well as a sizable finished space perfect for game day or a playroom. Take Note : ***New Energy Efficient HVAC, ***Newer Roof, ***Newer Water Heater, **Fresh Neutral Paint, **Freshly Stained Deck, **Newer Garage Doors, **New Driveway
Zillow last checked: 8 hours ago
Listing updated: January 12, 2024 at 03:32am
Listed by:
Neta Collier 270-556-5527,
RE/MAX Centre Realtors
Bought with:
Barb Camusi, RS324422
Keller Williams Real Estate-Blue Bell
Source: Bright MLS,MLS#: PABU2060516
Facts & features
Interior
Bedrooms & bathrooms
- Bedrooms: 4
- Bathrooms: 3
- Full bathrooms: 2
- 1/2 bathrooms: 1
- Main level bathrooms: 1
Basement
- Area: 300
Heating
- Forced Air, Heat Pump, Electric, Oil
Cooling
- Central Air, Electric
Appliances
- Included: Dishwasher, Disposal, Dryer, Oven/Range - Electric, Range Hood, Refrigerator, Stainless Steel Appliance(s), Washer, Water Treat System, Electric Water Heater, Water Heater
- Laundry: Main Level, Laundry Room
Features
- Breakfast Area, Built-in Features, Ceiling Fan(s), Combination Kitchen/Dining, Family Room Off Kitchen, Floor Plan - Traditional, Eat-in Kitchen, Kitchen Island, Kitchen - Table Space, Pantry, Soaking Tub, Bathroom - Stall Shower, Bathroom - Tub Shower, Upgraded Countertops, Walk-In Closet(s), Formal/Separate Dining Room, Butlers Pantry, Dining Area, 9'+ Ceilings
- Flooring: Carpet, Ceramic Tile, Hardwood, Vinyl, Wood
- Windows: Skylight(s)
- Basement: Interior Entry,Partially Finished,Concrete,Windows
- Number of fireplaces: 1
- Fireplace features: Wood Burning
Interior area
- Total structure area: 2,800
- Total interior livable area: 2,800 sqft
- Finished area above ground: 2,500
- Finished area below ground: 300
Property
Parking
- Total spaces: 6
- Parking features: Garage Faces Side, Inside Entrance, Storage, Garage Door Opener, Oversized, Driveway, Attached, On Street
- Attached garage spaces: 2
- Uncovered spaces: 4
Accessibility
- Accessibility features: None
Features
- Levels: Two
- Stories: 2
- Patio & porch: Deck
- Exterior features: Lighting, Chimney Cap(s), Sidewalks
- Pool features: None
- Has view: Yes
- View description: Garden
Lot
- Size: 0.62 Acres
- Features: Corner Lot, Front Yard, Landscaped, Rear Yard, SideYard(s)
Details
- Additional structures: Above Grade, Below Grade
- Parcel number: 34044033
- Zoning: R1
- Special conditions: Standard
Construction
Type & style
- Home type: SingleFamily
- Architectural style: Colonial
- Property subtype: Single Family Residence
Materials
- Frame
- Foundation: Concrete Perimeter
- Roof: Architectural Shingle
Condition
- Average
- New construction: No
- Year built: 1993
Utilities & green energy
- Sewer: Public Sewer
- Water: Public
Community & neighborhood
Location
- Region: Doylestown
- Subdivision: Durham Ridge
- Municipality: PLUMSTEAD TWP
Other
Other facts
- Listing agreement: Exclusive Right To Sell
- Listing terms: Cash,Conventional,FHA,VA Loan
- Ownership: Fee Simple
- Road surface type: Black Top, Paved
Price history
| Date | Event | Price |
|---|---|---|
| 1/12/2024 | Sold | $720,000-4%$257/sqft |
Source: | ||
| 1/3/2024 | Pending sale | $749,900$268/sqft |
Source: | ||
| 12/13/2023 | Contingent | $749,900$268/sqft |
Source: | ||
| 11/29/2023 | Price change | $749,900-3.9%$268/sqft |
Source: | ||
| 11/12/2023 | Listed for sale | $780,000+54.8%$279/sqft |
Source: | ||
Public tax history
| Year | Property taxes | Tax assessment |
|---|---|---|
| 2025 | $8,399 | $46,480 |
| 2024 | $8,399 +7.4% | $46,480 |
| 2023 | $7,819 +1.1% | $46,480 |
Find assessor info on the county website
Neighborhood: 18902
Nearby schools
GreatSchools rating
- 8/10Gayman El SchoolGrades: K-6Distance: 1.9 mi
- 8/10Tohickon Middle SchoolGrades: 7-9Distance: 1.9 mi
- 10/10Central Bucks High School-EastGrades: 10-12Distance: 3.2 mi
Schools provided by the listing agent
- Elementary: Gayman
- Middle: Tohickon
- High: Central Bucks High School East
- District: Central Bucks
Source: Bright MLS. This data may not be complete. We recommend contacting the local school district to confirm school assignments for this home.
Get a cash offer in 3 minutes
Find out how much your home could sell for in as little as 3 minutes with a no-obligation cash offer.
Estimated market value
$809,000
