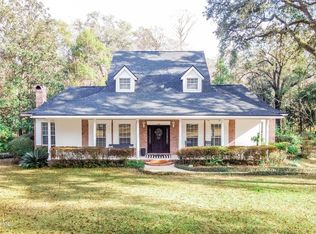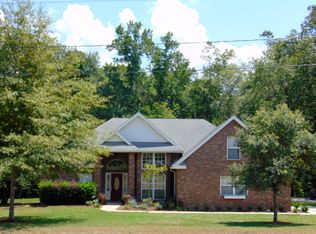Country living at it's finest! This large home is great for entertaining with it's spacious and open floorplan. Perfect for a large family! Enjoy a wood burning stone fireplace in the living room and a gas fireplace in the master bathroom. Home includes a lovely build in entertainment center. Kitchen has solid surface and granite countertops and stainless steel appliances, including a brand new dishwasher. Also includes a bread warmer under the microwave. Kitchen has custom cabinets, an island, breakfast bar, butlers pantry with half bath, work/homework area and spacious pantry. The master bedroom is extremely spacious and boasts high ceilings as does the entire house. Master has two walk in closets, glass block walk in shower with dual shower heads along with a garden tub.
This property is off market, which means it's not currently listed for sale or rent on Zillow. This may be different from what's available on other websites or public sources.

