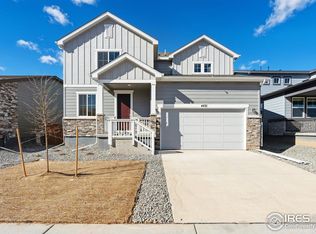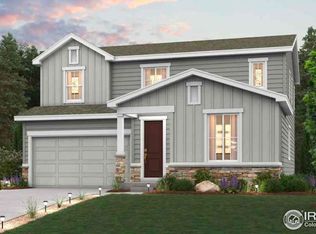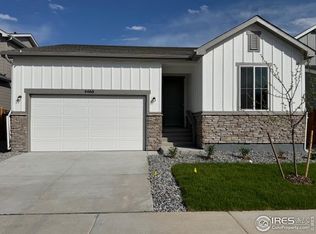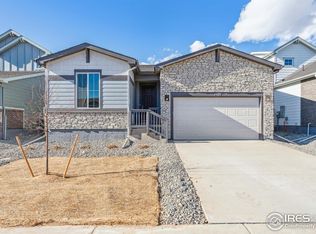Sold for $660,000 on 06/20/25
$660,000
4450 Trader St, Timnath, CO 80547
4beds
3,903sqft
Residential-Detached, Residential
Built in 2025
5,842 Square Feet Lot
$652,200 Zestimate®
$169/sqft
$-- Estimated rent
Home value
$652,200
$620,000 - $685,000
Not available
Zestimate® history
Loading...
Owner options
Explore your selling options
What's special
Ready in June! You will love the versatile open-concept layout of the Tahoe at Timnath Lakes. As you enter the home, you will find a lovely study off of the foyer-an ideal spot for privacy and relaxation. A spacious kitchen is situated in the heart of the home-boasting a gracious walk-in pantry, a charming breakfast nook and a large center island. Other main floor highlights include a wide-open great room, a formal dining room and a sizable secondary bedroom with access to a full bathroom. Upstairs, there is a convenient laundry room, an expansive loft and three additional bedrooms, including the lavish primary suite-showcasing a roomy walk-in closet and a deluxe private bath with dual vanities and a walk-in shower. Front yard landscaping, Century Homes Connect Automation and air conditioning included. This home balances functionality and style, providing a canvas for personalized living. Timnath Lakes is a new master planned community featuring an expansive lake with walking paths and community amenities. Located just off Harmony Road with quick access to I-25, Poudre School District, shopping, dining and recreation including the Poudre River Trail. Ask about Builder's current incentives!
Zillow last checked: 8 hours ago
Listing updated: June 23, 2025 at 11:48am
Listed by:
Dianne Wayne 970-226-3990,
RE/MAX Alliance-FTC South
Bought with:
Kayli Parson
eXp Realty LLC
Source: IRES,MLS#: 1029724
Facts & features
Interior
Bedrooms & bathrooms
- Bedrooms: 4
- Bathrooms: 3
- Full bathrooms: 2
- 3/4 bathrooms: 1
- Main level bedrooms: 1
Primary bedroom
- Area: 225
- Dimensions: 15 x 15
Bedroom 2
- Area: 130
- Dimensions: 10 x 13
Bedroom 3
- Area: 132
- Dimensions: 11 x 12
Bedroom 4
- Area: 110
- Dimensions: 10 x 11
Dining room
- Area: 132
- Dimensions: 11 x 12
Kitchen
- Area: 208
- Dimensions: 13 x 16
Heating
- Forced Air
Cooling
- Central Air
Appliances
- Included: Electric Range/Oven, Dishwasher, Microwave, Disposal
- Laundry: Upper Level
Features
- Study Area, Satellite Avail, High Speed Internet, Separate Dining Room, Pantry, Walk-In Closet(s), Loft, Kitchen Island, High Ceilings, Walk-in Closet, 9ft+ Ceilings
- Flooring: Carpet
- Windows: Double Pane Windows
- Basement: Partial,Unfinished,Sump Pump
- Has fireplace: No
- Fireplace features: None
Interior area
- Total structure area: 3,903
- Total interior livable area: 3,903 sqft
- Finished area above ground: 2,767
- Finished area below ground: 1,136
Property
Parking
- Total spaces: 2
- Parking features: Garage - Attached
- Attached garage spaces: 2
- Details: Garage Type: Attached
Features
- Levels: Two
- Stories: 2
- Patio & porch: Patio
- Exterior features: Lighting
- Fencing: Partial,Wood
Lot
- Size: 5,842 sqft
- Features: Curbs, Gutters, Sidewalks, Lawn Sprinkler System
Details
- Parcel number: R1678342
- Zoning: Res
- Special conditions: Builder
Construction
Type & style
- Home type: SingleFamily
- Architectural style: Contemporary/Modern
- Property subtype: Residential-Detached, Residential
Materials
- Wood/Frame, Brick
- Foundation: Slab
- Roof: Composition
Condition
- Under Construction
- New construction: Yes
- Year built: 2025
Details
- Builder name: Century Communities
Utilities & green energy
- Electric: Electric, Xcel Energy
- Gas: Natural Gas, Xcel Energy
- Sewer: District Sewer
- Water: District Water, FTC/LVLD
- Utilities for property: Natural Gas Available, Electricity Available, Cable Available
Green energy
- Energy efficient items: HVAC
Community & neighborhood
Community
- Community features: Park, Hiking/Biking Trails
Location
- Region: Timnath
- Subdivision: Timnath Lakes
Other
Other facts
- Listing terms: Cash,Conventional,FHA,VA Loan
- Road surface type: Paved, Asphalt
Price history
| Date | Event | Price |
|---|---|---|
| 6/20/2025 | Sold | $660,000-2.2%$169/sqft |
Source: | ||
| 5/18/2025 | Pending sale | $674,990$173/sqft |
Source: | ||
| 5/6/2025 | Price change | $674,990-1.4%$173/sqft |
Source: | ||
| 4/24/2025 | Price change | $684,700+0.7%$175/sqft |
Source: | ||
| 4/3/2025 | Price change | $679,700+1.2%$174/sqft |
Source: | ||
Public tax history
Tax history is unavailable.
Neighborhood: 80547
Nearby schools
GreatSchools rating
- 8/10Timnath Elementary SchoolGrades: PK-5Distance: 0.7 mi
- 7/10Preston Middle SchoolGrades: 6-8Distance: 2.8 mi
- 8/10Fossil Ridge High SchoolGrades: 9-12Distance: 2.4 mi
Schools provided by the listing agent
- Elementary: Timnath
- Middle: Timnath Middle-High School
- High: Timnath Middle-High School
Source: IRES. This data may not be complete. We recommend contacting the local school district to confirm school assignments for this home.
Get a cash offer in 3 minutes
Find out how much your home could sell for in as little as 3 minutes with a no-obligation cash offer.
Estimated market value
$652,200
Get a cash offer in 3 minutes
Find out how much your home could sell for in as little as 3 minutes with a no-obligation cash offer.
Estimated market value
$652,200



