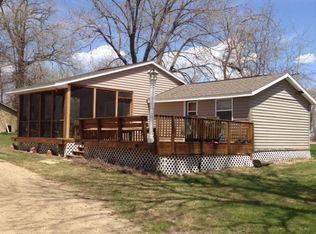Closed
$350,000
4450 Smith Lake Rd SE, Osakis, MN 56360
3beds
1,048sqft
Single Family Residence
Built in 1975
8,276.4 Square Feet Lot
$366,100 Zestimate®
$334/sqft
$1,635 Estimated rent
Home value
$366,100
$337,000 - $399,000
$1,635/mo
Zestimate® history
Loading...
Owner options
Explore your selling options
What's special
Look no further-this is the cabin you’ve been dreaming of! Do you want to feel like you're floating on water? Take a tour of this adorable, lovingly cared for modern-vintage cabin that sits on the highest bank of beautiful Smith Lake. At the height of summer, it still feels like you’ve got the lake all to yourself. As you enter the living area, you will be awed by the panoramic view before you. Enjoy the stunning sunset out the west-facing windows, on the deck, or gathered around the lakeside firepit roasting marshmallows. Smith Lake is a nature lover's paradise complete with nesting loons, pelicans, herons, song birds, & water fowl. On a clear night, you experience the true meaning of "dark sky"-it’s perfect for stargazing from the dock! Cast a line & you’ll catch the local legend: the largemouth bass are unbeatable! Crappie, sunfish, northern, walleye & perch are also ready to bite. Conveniently located near I-94 & just minutes from Alexandria & Osakis, this gem offers easy access to all the amenities you need-while still delivering that quiet lake life that you crave. Make new memories here, & welcome to the lake!
Zillow last checked: 8 hours ago
Listing updated: June 11, 2025 at 02:55pm
Listed by:
Amy L Olinger 320-302-2850,
ALO Realty Advisors
Bought with:
Amy L Olinger
ALO Realty Advisors
Source: NorthstarMLS as distributed by MLS GRID,MLS#: 6705631
Facts & features
Interior
Bedrooms & bathrooms
- Bedrooms: 3
- Bathrooms: 1
- Full bathrooms: 1
Bedroom 1
- Level: Main
- Area: 180 Square Feet
- Dimensions: 15X12
Bedroom 2
- Level: Main
- Area: 88 Square Feet
- Dimensions: 11X8
Bedroom 3
- Level: Main
- Area: 140 Square Feet
- Dimensions: 14X10
Bathroom
- Level: Main
- Area: 80 Square Feet
- Dimensions: 10X8
Kitchen
- Level: Main
- Area: 180 Square Feet
- Dimensions: 15X12
Laundry
- Level: Main
- Area: 30 Square Feet
- Dimensions: 6X5
Living room
- Level: Main
- Area: 168 Square Feet
- Dimensions: 24X7
Mud room
- Level: Main
- Area: 35 Square Feet
- Dimensions: 7X5
Heating
- Forced Air
Cooling
- Central Air
Appliances
- Included: Dryer, Electric Water Heater, Range, Refrigerator, Washer, Water Softener Owned
Features
- Basement: None
- Number of fireplaces: 1
- Fireplace features: Gas
Interior area
- Total structure area: 1,048
- Total interior livable area: 1,048 sqft
- Finished area above ground: 1,048
- Finished area below ground: 0
Property
Parking
- Total spaces: 1
- Parking features: Detached
- Garage spaces: 1
- Details: Garage Dimensions (18 X 24), Garage Door Height (7), Garage Door Width (9)
Accessibility
- Accessibility features: None
Features
- Levels: One
- Stories: 1
- Patio & porch: Deck
- Has view: Yes
- View description: West
- Waterfront features: Lake Front, Waterfront Elevation(26-40), Waterfront Num(21001600), Lake Bottom(Sand), Lake Acres(666), Lake Depth(30)
- Body of water: Smith
- Frontage length: Water Frontage: 54
Lot
- Size: 8,276 sqft
- Dimensions: 50 15 54 152
Details
- Additional structures: Additional Garage
- Foundation area: 656
- Parcel number: 510414000
- Zoning description: Other,Shoreline
Construction
Type & style
- Home type: SingleFamily
- Property subtype: Single Family Residence
Materials
- Fiber Board
- Roof: Age 8 Years or Less,Asphalt
Condition
- Age of Property: 50
- New construction: No
- Year built: 1975
Utilities & green energy
- Electric: Power Company: Runestone Electric Association
- Gas: Propane
- Sewer: Private Sewer, Shared Septic
- Water: Shared System, Well
Community & neighborhood
Location
- Region: Osakis
- Subdivision: Nelsons Western Front
HOA & financial
HOA
- Has HOA: No
Other
Other facts
- Road surface type: Unimproved
Price history
| Date | Event | Price |
|---|---|---|
| 6/11/2025 | Sold | $350,000+0.3%$334/sqft |
Source: | ||
| 5/6/2025 | Pending sale | $349,000$333/sqft |
Source: | ||
| 4/24/2025 | Listed for sale | $349,000+64.6%$333/sqft |
Source: | ||
| 4/30/2018 | Sold | $212,000$202/sqft |
Source: | ||
Public tax history
| Year | Property taxes | Tax assessment |
|---|---|---|
| 2025 | $2,070 +1.1% | $251,100 +1.5% |
| 2024 | $2,048 +2.9% | $247,500 +6% |
| 2023 | $1,990 +8.2% | $233,600 +12.6% |
Find assessor info on the county website
Neighborhood: 56360
Nearby schools
GreatSchools rating
- 4/10Woodland Elementary SchoolGrades: K-5Distance: 5.8 mi
- 6/10Discovery Junior High SchoolGrades: 6-8Distance: 6.3 mi
- 8/10Alexandria Area High SchoolGrades: 9-12Distance: 5.7 mi

Get pre-qualified for a loan
At Zillow Home Loans, we can pre-qualify you in as little as 5 minutes with no impact to your credit score.An equal housing lender. NMLS #10287.
