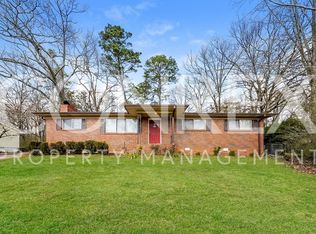Sold for $210,000 on 08/23/24
$210,000
4450 Silver Lake Rd, Pinson, AL 35126
3beds
1,531sqft
Single Family Residence
Built in 1963
0.63 Acres Lot
$220,900 Zestimate®
$137/sqft
$1,356 Estimated rent
Home value
$220,900
$201,000 - $243,000
$1,356/mo
Zestimate® history
Loading...
Owner options
Explore your selling options
What's special
Charming home in Pinson! Upon entering you will notice the ORIGINAL WOOD FLOORS & TONS of NATURAL LIGHT from the IMPRESSIVE PICTURE WINDOW a perfect place for bird watching! Another focal point is the CUSTOM MANTLE over the gas fireplace & BUILT IN SHELVING on either side. Just a few steps away is a dining area that easily flows into an UPDATED KITCHEN! Gorgeous CUSTOM CABINETRY line the walls offering lots of storage space, GRANITE counters, GAS COOKTOP & WALL OVEN. Upstairs, are 3 good size Bedrooms & Full Bathroom. Downstairs houses den, 1/2 bath & large Laundry Room. Just off the Dining Room a fantastic ENCLOSED SUNROOM awaits you, offering the perfect spot to enjoy that morning cup of coffee or evening glass of wine. Escape your thoughts here & immerse yourself in the natural beauty of the serene backyard adorned w/ a variety of perennials. Sitting further back,a DETACHED WORKSHOP has 2 sides w/ power & water. 1 side has a wood burning stove for heat.
Zillow last checked: 8 hours ago
Listing updated: August 23, 2024 at 02:39pm
Listed by:
Krista Doss 205-369-4514,
Keller Williams Realty Vestavia
Bought with:
Karen Moody
Real Broker LLC
Taylor Jackson
Real Broker LLC
Source: GALMLS,MLS#: 21382438
Facts & features
Interior
Bedrooms & bathrooms
- Bedrooms: 3
- Bathrooms: 2
- Full bathrooms: 1
- 1/2 bathrooms: 1
Bedroom 1
- Level: Second
Bedroom 2
- Level: Second
Bedroom 3
- Level: Second
Bathroom 1
- Level: Second
Dining room
- Level: First
Family room
- Level: Basement
Kitchen
- Features: Stone Counters, Kitchen Island
- Level: First
Living room
- Level: First
Basement
- Area: 244
Heating
- Central, Natural Gas
Cooling
- Central Air, Electric, Ceiling Fan(s)
Appliances
- Included: Gas Cooktop, Dishwasher, Disposal, Electric Oven, Gas Water Heater
- Laundry: Electric Dryer Hookup, Washer Hookup, In Basement, Laundry Room, Laundry (ROOM), Yes
Features
- Linen Closet, Tub/Shower Combo
- Flooring: Carpet, Hardwood
- Doors: French Doors, Storm Door(s)
- Basement: Partial,Partially Finished,Daylight
- Attic: Pull Down Stairs,Yes
- Number of fireplaces: 1
- Fireplace features: Stone, Living Room, Gas
Interior area
- Total interior livable area: 1,531 sqft
- Finished area above ground: 1,287
- Finished area below ground: 244
Property
Parking
- Total spaces: 2
- Parking features: Attached, Basement, Driveway, Garage Faces Front
- Attached garage spaces: 1
- Carport spaces: 1
- Covered spaces: 2
- Has uncovered spaces: Yes
Features
- Levels: One and One Half,Tri-Level
- Stories: 1
- Pool features: None
- Fencing: Fenced
- Has view: Yes
- View description: None
- Waterfront features: No
Lot
- Size: 0.63 Acres
- Features: Interior Lot, Few Trees
Details
- Additional structures: Workshop
- Parcel number: 0900323003012.000
- Special conditions: N/A
Construction
Type & style
- Home type: SingleFamily
- Property subtype: Single Family Residence
Materials
- Brick, Wood Siding
- Foundation: Basement
Condition
- Year built: 1963
Utilities & green energy
- Sewer: Septic Tank
- Water: Public
Green energy
- Energy efficient items: Thermostat
Community & neighborhood
Location
- Region: Pinson
- Subdivision: Pinson Hills
Other
Other facts
- Road surface type: Paved
Price history
| Date | Event | Price |
|---|---|---|
| 8/23/2024 | Sold | $210,000-4.5%$137/sqft |
Source: | ||
| 7/29/2024 | Contingent | $220,000$144/sqft |
Source: | ||
| 5/23/2024 | Listed for sale | $220,000$144/sqft |
Source: | ||
| 5/2/2024 | Contingent | $220,000$144/sqft |
Source: | ||
| 4/25/2024 | Listed for sale | $220,000$144/sqft |
Source: | ||
Public tax history
| Year | Property taxes | Tax assessment |
|---|---|---|
| 2025 | $1,025 +24.9% | $21,520 +31.4% |
| 2024 | $821 | $16,380 |
| 2023 | -- | $16,380 +28% |
Find assessor info on the county website
Neighborhood: 35126
Nearby schools
GreatSchools rating
- 6/10Pinson Elementary SchoolGrades: PK-2Distance: 1 mi
- 4/10Rudd Middle SchoolGrades: 6-8Distance: 1.3 mi
- 3/10Pinson Valley High SchoolGrades: 9-12Distance: 1.4 mi
Schools provided by the listing agent
- Elementary: Pinson
- Middle: Rudd
- High: Pinson Valley
Source: GALMLS. This data may not be complete. We recommend contacting the local school district to confirm school assignments for this home.
Get a cash offer in 3 minutes
Find out how much your home could sell for in as little as 3 minutes with a no-obligation cash offer.
Estimated market value
$220,900
Get a cash offer in 3 minutes
Find out how much your home could sell for in as little as 3 minutes with a no-obligation cash offer.
Estimated market value
$220,900
