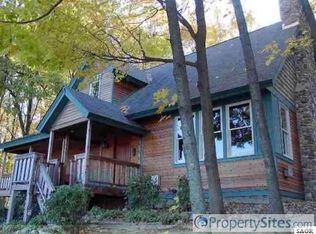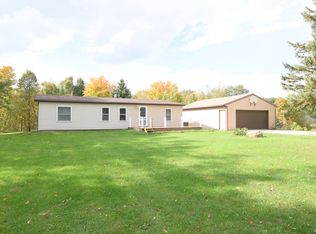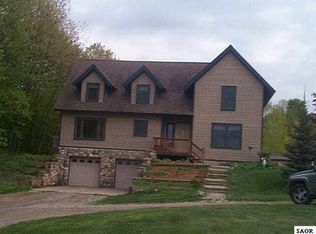Sold for $242,000 on 06/06/25
$242,000
4450 S Scribner Rd, Durand, MI 48429
3beds
1,692sqft
Single Family Residence
Built in 1907
3.8 Acres Lot
$250,300 Zestimate®
$143/sqft
$1,807 Estimated rent
Home value
$250,300
$210,000 - $298,000
$1,807/mo
Zestimate® history
Loading...
Owner options
Explore your selling options
What's special
Attractive 2 story farm home on 3.8 acres. Traditional style and features. 3 bedrooms, 1.5 bath, dining area with fireplace, office area on 2nd level, 1st floor laundry area, updated furnace, attached 2 car garage, large pole barn, large porch and deck areas, in home generator for ease of mind, circle paved drive way, overall just a real nice country home and setting, Corunna schools, closing and possession subject to seller finding suitable housing
Zillow last checked: 8 hours ago
Listing updated: June 06, 2025 at 10:21am
Listed by:
MIKE SELLECK 989-725-2188,
RICHARD SELLECK AGENCY
Bought with:
KIM OMER, 6501141258
RE/MAX OF OWOSSO
Source: MiRealSource,MLS#: 50158121 Originating MLS: Greater Shiawassee Association of REALTORS
Originating MLS: Greater Shiawassee Association of REALTORS
Facts & features
Interior
Bedrooms & bathrooms
- Bedrooms: 3
- Bathrooms: 2
- Full bathrooms: 1
- 1/2 bathrooms: 1
- Main level bedrooms: 1
Bedroom 1
- Level: Main
- Area: 130
- Dimensions: 13 x 10
Bedroom 2
- Level: Upper
- Area: 300
- Dimensions: 20 x 15
Bedroom 3
- Level: Upper
- Area: 208
- Dimensions: 16 x 13
Bathroom 1
- Level: Upper
Dining room
- Level: Main
- Area: 195
- Dimensions: 15 x 13
Kitchen
- Level: Main
- Area: 364
- Dimensions: 28 x 13
Living room
- Level: Main
- Area: 216
- Dimensions: 18 x 12
Office
- Level: Upper
- Area: 60
- Dimensions: 10 x 6
Heating
- Forced Air, Propane
Cooling
- Central Air
Appliances
- Laundry: Main Level
Features
- Basement: Interior Entry,Unfinished
- Number of fireplaces: 1
- Fireplace features: Dining Room
Interior area
- Total structure area: 2,508
- Total interior livable area: 1,692 sqft
- Finished area above ground: 1,692
- Finished area below ground: 0
Property
Parking
- Total spaces: 2
- Parking features: Attached
- Attached garage spaces: 2
Features
- Levels: One and One Half
- Stories: 1
- Patio & porch: Deck, Porch
- Frontage type: Road
- Frontage length: 300
Lot
- Size: 3.80 Acres
- Dimensions: 3.8 acres
- Features: Wooded
Details
- Additional structures: Pole Barn
- Parcel number: 0110920000401
- Special conditions: Private
Construction
Type & style
- Home type: SingleFamily
- Architectural style: Traditional
- Property subtype: Single Family Residence
Materials
- Vinyl Siding
- Foundation: Basement
Condition
- Year built: 1907
Utilities & green energy
- Sewer: Septic Tank
- Water: Private Well
Community & neighborhood
Location
- Region: Durand
- Subdivision: N/A
HOA & financial
HOA
- Has HOA: No
- Association phone: 989-277-4989
Other
Other facts
- Listing agreement: Exclusive Right To Sell
- Listing terms: Cash,Conventional,FHA,VA Loan,USDA Loan
- Road surface type: Gravel
Price history
| Date | Event | Price |
|---|---|---|
| 6/6/2025 | Sold | $242,000-2.8%$143/sqft |
Source: | ||
| 5/20/2025 | Pending sale | $249,000$147/sqft |
Source: | ||
| 4/7/2025 | Listed for sale | $249,000-6%$147/sqft |
Source: | ||
| 2/5/2025 | Contingent | $265,000$157/sqft |
Source: | ||
| 1/11/2025 | Listed for sale | $265,000$157/sqft |
Source: | ||
Public tax history
| Year | Property taxes | Tax assessment |
|---|---|---|
| 2025 | $1,973 +0.5% | $130,600 +8.8% |
| 2024 | $1,963 +6.5% | $120,000 +9.3% |
| 2023 | $1,842 +7.3% | $109,800 +12.8% |
Find assessor info on the county website
Neighborhood: 48429
Nearby schools
GreatSchools rating
- 6/10Elsa Meyer Elementary SchoolGrades: 1-3Distance: 3.5 mi
- 5/10Corunna Middle SchoolGrades: 4-7Distance: 3.5 mi
- 6/10Corunna High SchoolGrades: 8-12Distance: 3.7 mi
Schools provided by the listing agent
- District: Corunna Public School District
Source: MiRealSource. This data may not be complete. We recommend contacting the local school district to confirm school assignments for this home.

Get pre-qualified for a loan
At Zillow Home Loans, we can pre-qualify you in as little as 5 minutes with no impact to your credit score.An equal housing lender. NMLS #10287.
Sell for more on Zillow
Get a free Zillow Showcase℠ listing and you could sell for .
$250,300
2% more+ $5,006
With Zillow Showcase(estimated)
$255,306

