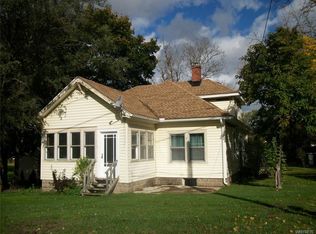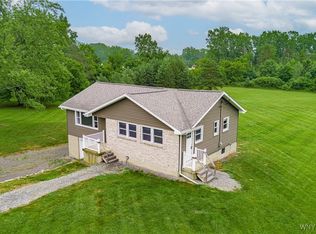Closed
$315,000
4450 Ridge Rd, Lockport, NY 14094
2beds
1,234sqft
Single Family Residence
Built in 1820
0.48 Acres Lot
$326,200 Zestimate®
$255/sqft
$1,747 Estimated rent
Home value
$326,200
$290,000 - $369,000
$1,747/mo
Zestimate® history
Loading...
Owner options
Explore your selling options
What's special
You can own a special piece of Cambria history... this 1820 schoolhouse has been completely gutted to the brick beginning in 2001 with a custom designed open floorplan. A perfect blend of Old and New. All new entry doors, electric, plumbing, floor joists, drywall, windows, lighting, custom staircase, doors, fireplaces, more. Rich, durable Bamboo flooring throughout! The large kitchen features Candlelight cabinetry, exposed brick, breakfast bar and an abundance of counterspace, stained glass light fixture. The bright dining area opens up to the living room with LPG fireplace. Plenty of windows with custom shades offer multiple views of the perennial gardens. First floor laundry room has lots of additional storage space. The half bath features an antique door with stained glass window custom designed to match the kitchen lighting. Small corner room is used as owners' office space. The second floor holds 2 good sized bedrooms, a full bath, storage room and a walk-in closet. The primary bedroom has a lovely LPG fireplace. A large rear mudroom w/cabinets and on demand hot water system (2013) has rear entry to paver patio and gardens. The partial basement holds the furnace (2009), storage space and sump pump w/ water back up system. Central Air (2020).
Tear off roof approx. 2010. Newer concrete driveway. Amazingly beautiful gardens are the perfect surrounding while relaxing on the patio or under the pergola. Several raised bed gardens, quaint brick and stone paths throughout the garden walk. This property has been a part of the popular Lockport Gardens in Bloom Annual Garden Walk. The 1.5 car garage has remote door opener. This home has been lovingly reimagined by the owner and truly is a "MUST SEE" to appreciate the quality and attention to detail! Showings begin on Thursday, May 8th. Delayed negotiations... Offers are due by 1PM on Tuesday, May 13th.
Zillow last checked: 8 hours ago
Listing updated: July 31, 2025 at 05:44am
Listed by:
Sandra M Golonka 716-601-4973,
Howard Hanna WNY Inc.
Bought with:
Janelle R Rohring, 10401317049
Keller Williams Realty WNY
Source: NYSAMLSs,MLS#: B1603960 Originating MLS: Buffalo
Originating MLS: Buffalo
Facts & features
Interior
Bedrooms & bathrooms
- Bedrooms: 2
- Bathrooms: 2
- Full bathrooms: 1
- 1/2 bathrooms: 1
- Main level bathrooms: 1
Bedroom 1
- Level: Second
- Dimensions: 13.00 x 12.00
Bedroom 2
- Level: Second
- Dimensions: 15.00 x 8.00
Dining room
- Level: First
- Dimensions: 16.00 x 11.00
Kitchen
- Level: First
- Dimensions: 15.00 x 13.00
Laundry
- Level: First
- Dimensions: 8.00 x 7.00
Living room
- Level: First
- Dimensions: 18.00 x 13.00
Other
- Level: Second
- Dimensions: 8.00 x 6.00
Other
- Level: First
- Dimensions: 7.00 x 7.00
Other
- Level: First
- Dimensions: 9.00 x 8.00
Heating
- Propane, Forced Air
Cooling
- Central Air
Appliances
- Included: Built-In Range, Built-In Oven, Dryer, Electric Cooktop, Propane Water Heater, Refrigerator, Washer
- Laundry: Main Level
Features
- Breakfast Bar, Ceiling Fan(s), Entrance Foyer, Separate/Formal Living Room, Home Office, Country Kitchen, Living/Dining Room, Storage, Skylights, Natural Woodwork, Window Treatments
- Flooring: Carpet, Hardwood, Tile, Varies
- Windows: Drapes, Leaded Glass, Skylight(s)
- Basement: Partial,Sump Pump
- Number of fireplaces: 2
Interior area
- Total structure area: 1,234
- Total interior livable area: 1,234 sqft
Property
Parking
- Total spaces: 1.5
- Parking features: Detached, Garage, Storage, Garage Door Opener
- Garage spaces: 1.5
Features
- Levels: Two
- Stories: 2
- Patio & porch: Patio
- Exterior features: Concrete Driveway, Fence, Patio, Private Yard, See Remarks, Propane Tank - Leased
- Fencing: Partial
Lot
- Size: 0.48 Acres
- Dimensions: 150 x 140
- Features: Agricultural, Pie Shaped Lot
Details
- Parcel number: 2920000790000001078000
- Special conditions: Standard
Construction
Type & style
- Home type: SingleFamily
- Architectural style: Cape Cod,Historic/Antique
- Property subtype: Single Family Residence
Materials
- Aluminum Siding, Brick
- Foundation: Block
- Roof: Asphalt,Architectural,Shingle
Condition
- Resale
- Year built: 1820
Utilities & green energy
- Electric: Circuit Breakers
- Sewer: Septic Tank
- Water: Connected, Public
- Utilities for property: Cable Available, Electricity Connected, Water Connected
Green energy
- Energy efficient items: Windows
Community & neighborhood
Location
- Region: Lockport
- Subdivision: Holland Land Companys Lan
Other
Other facts
- Listing terms: Cash,Conventional,FHA,VA Loan
Price history
| Date | Event | Price |
|---|---|---|
| 7/25/2025 | Sold | $315,000+8.2%$255/sqft |
Source: | ||
| 5/14/2025 | Pending sale | $291,000$236/sqft |
Source: | ||
| 5/7/2025 | Listed for sale | $291,000+576.7%$236/sqft |
Source: | ||
| 11/28/2001 | Sold | $43,000$35/sqft |
Source: Public Record Report a problem | ||
Public tax history
| Year | Property taxes | Tax assessment |
|---|---|---|
| 2024 | -- | $171,700 |
| 2023 | -- | $171,700 +41.7% |
| 2022 | -- | $121,200 |
Find assessor info on the county website
Neighborhood: 14094
Nearby schools
GreatSchools rating
- 7/10Thomas Marks Elementary SchoolGrades: PK-5Distance: 7.1 mi
- 7/10Wilson High SchoolGrades: 6-12Distance: 7 mi
Schools provided by the listing agent
- District: Wilson
Source: NYSAMLSs. This data may not be complete. We recommend contacting the local school district to confirm school assignments for this home.

