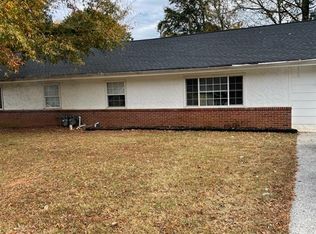Beautifully updated Folk Victorian with original heart-of-pine floors, crown molding, soaring ceilings, transom & stained glass windows, inviting wrap-around porch. Master on Main; en suite bath has claw foot tub, tiled shower, porcelain floor, double vanity. Renovated kitchen boasts cathedral ceiling, oversized island, granite & black walnut countertops, SS appliances, pot filler, walk in pantry and endless cabinetry! Up-down blinds throughout. New roof, new HVAC, updated plumbing & electrical, interior & exterior recently painted. Storage shed, fenced level yard. Located on a quiet street and minutes' walk to Lake Acworth, restaurants, shopping, parks and trails! Golf carts welcome in the neighborhood!
This property is off market, which means it's not currently listed for sale or rent on Zillow. This may be different from what's available on other websites or public sources.
