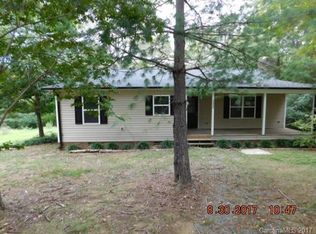Closed
$340,000
4450 Flowes Store Rd, Concord, NC 28025
2beds
1,172sqft
Single Family Residence
Built in 1956
3.42 Acres Lot
$340,700 Zestimate®
$290/sqft
$1,556 Estimated rent
Home value
$340,700
$320,000 - $365,000
$1,556/mo
Zestimate® history
Loading...
Owner options
Explore your selling options
What's special
A Country Charmer with Endless Possibilities ~ Step onto this 3.42-acre slice of Cabarrus County, and you’ll feel it instantly—this is home. A place where possibilities stretch as far as your imagination. The circle driveway welcomes you, leading not just to the front door but wrapping gracefully around to the basement garage. Inside, the spacious living room invites cozy evenings, while the dining room—with built-in shelving and a desk—adds charm and function. The kitchen is warm and inviting, complete with a breakfast nook and extra storage. The primary bedroom offers generous space, while the second bedroom is currently used as a laundry room (don’t worry—there are hookups in the basement, so you have options). The beautifully updated bathroom features a walk-in shower and a modern vanity with a stylish vessel sink. But the real magic? The land. 3.42 acres of opportunity—gardens, animals, expansion, or just room to breathe. It’s time to make this country retreat your own.
Zillow last checked: 8 hours ago
Listing updated: May 27, 2025 at 08:03am
Listing Provided by:
Nicole Redmond nickyredmond2@gmail.com,
G2 Real Estate
Bought with:
Leilanni Flores Cordova
Citywide Group Inc
Source: Canopy MLS as distributed by MLS GRID,MLS#: 4231594
Facts & features
Interior
Bedrooms & bathrooms
- Bedrooms: 2
- Bathrooms: 1
- Full bathrooms: 1
- Main level bedrooms: 2
Primary bedroom
- Features: Ceiling Fan(s)
- Level: Main
Bedroom s
- Features: Ceiling Fan(s)
- Level: Main
Bathroom full
- Level: Main
Dining room
- Features: Built-in Features, Ceiling Fan(s)
- Level: Main
Kitchen
- Features: Built-in Features, Ceiling Fan(s)
- Level: Main
Living room
- Features: Ceiling Fan(s)
- Level: Main
Heating
- Central, Heat Pump, Oil
Cooling
- Ceiling Fan(s), Central Air, Electric
Appliances
- Included: Electric Range, Electric Water Heater, Exhaust Hood, Plumbed For Ice Maker
- Laundry: Electric Dryer Hookup, In Basement, Inside, Main Level, Multiple Locations, Washer Hookup, Other
Features
- Flooring: Carpet, Tile, Vinyl, Wood, Other
- Doors: Storm Door(s)
- Windows: Insulated Windows
- Basement: Basement Garage Door,Exterior Entry,Interior Entry,Walk-Out Access,Walk-Up Access
- Attic: Pull Down Stairs
- Fireplace features: Other - See Remarks
Interior area
- Total structure area: 1,172
- Total interior livable area: 1,172 sqft
- Finished area above ground: 1,172
- Finished area below ground: 0
Property
Parking
- Parking features: Basement, Circular Driveway, Driveway
- Has uncovered spaces: Yes
Features
- Levels: One
- Stories: 1
- Patio & porch: Covered, Front Porch, Side Porch
Lot
- Size: 3.42 Acres
- Dimensions: 393 x 436 x 393 x 427
- Features: Level, Sloped, Wooded
Details
- Additional structures: None
- Parcel number: 55389840720000
- Zoning: LDR
- Special conditions: Standard
- Other equipment: Other - See Remarks
- Horse amenities: None
Construction
Type & style
- Home type: SingleFamily
- Architectural style: Ranch
- Property subtype: Single Family Residence
Materials
- Vinyl
- Roof: Shingle
Condition
- New construction: No
- Year built: 1956
Utilities & green energy
- Sewer: Septic Installed
- Water: City, Well, Other - See Remarks
- Utilities for property: Electricity Connected, Other - See Remarks
Community & neighborhood
Security
- Security features: Smoke Detector(s)
Community
- Community features: None
Location
- Region: Concord
- Subdivision: none
Other
Other facts
- Listing terms: Cash,Conventional,FHA,USDA Loan,VA Loan
- Road surface type: Gravel, Paved
Price history
| Date | Event | Price |
|---|---|---|
| 5/23/2025 | Sold | $340,000-2.9%$290/sqft |
Source: | ||
| 3/19/2025 | Listed for sale | $350,000$299/sqft |
Source: | ||
Public tax history
| Year | Property taxes | Tax assessment |
|---|---|---|
| 2024 | $1,928 +31.2% | $280,990 +62.5% |
| 2023 | $1,470 +2.4% | $172,900 |
| 2022 | $1,435 +1.8% | $172,900 |
Find assessor info on the county website
Neighborhood: 28025
Nearby schools
GreatSchools rating
- 4/10A T Allen ElementaryGrades: K-5Distance: 1.7 mi
- 4/10C. C. Griffin Middle SchoolGrades: 6-8Distance: 4.1 mi
- 4/10Central Cabarrus HighGrades: 9-12Distance: 2.3 mi
Schools provided by the listing agent
- Elementary: A.T. Allen
- Middle: C.C. Griffin
- High: Central Cabarrus
Source: Canopy MLS as distributed by MLS GRID. This data may not be complete. We recommend contacting the local school district to confirm school assignments for this home.
Get a cash offer in 3 minutes
Find out how much your home could sell for in as little as 3 minutes with a no-obligation cash offer.
Estimated market value$340,700
Get a cash offer in 3 minutes
Find out how much your home could sell for in as little as 3 minutes with a no-obligation cash offer.
Estimated market value
$340,700
