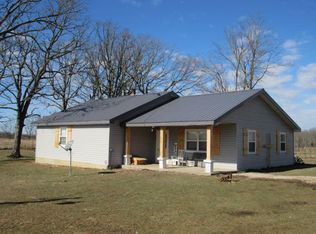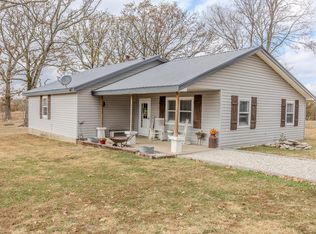View from the back deck is breath taking, this 3 bed room 2 full bath 1988 sq. ft home offers new tile in the kitchen and formal dining area. Split floor plan and lots of beautiful windows. There is a 20x16 one car garage and 30x40 with open bays 10x40. The property is fenced ready for you cows and horses. 4 outside water Hydrants. Beautiful landscaping and mature trees.
This property is off market, which means it's not currently listed for sale or rent on Zillow. This may be different from what's available on other websites or public sources.

