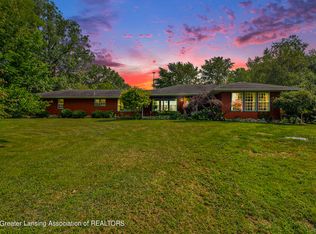If peaceful country living is what you desire, this is the home for you! Surrounded by wildlife and rolling country hills this home sits on 1.3 acres and features a 30x15 built-in swimming pool, large deck, 2 car attached garage and a small shed. Inside the home you will marvel at the beautiful neutral decor, including new carpet, gorgeous grey water resistant flooring in kitchen and dinning area, beautiful cabinetry, sliding glass door leading to large deck, cathedral ceilings, large family room addition with pool table (pool table stays) which was a former hair salon, open floor plan with 3 bedrooms and 2 baths, a large master suite and finished lower level. SORRY NO SHOWINGS UNTIL MONDAY, JULY 26TH.
This property is off market, which means it's not currently listed for sale or rent on Zillow. This may be different from what's available on other websites or public sources.

