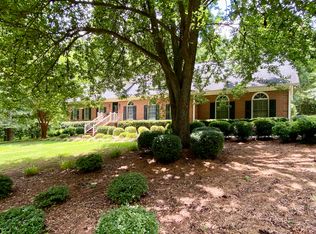Are you looking for acreage, privacy, peace and tranquility? This home is set on a private, beautiful, 3 acre tract in the best part of Douglas County! 4BR and 3BA with a bonus room, loft area, and large storage room. The kitchen features granite counter tops and stainless steel appliances. The master is on the main level and the large dining room can easily accommodate an oversized table. Relax on the covered front porch or on the screened in, spacious back porch. Outside find a freshly sodded yard, additional parking pad, and an outbuilding with lean to for all of your outdoor storage needs! The back yard would be the perfect place for the addition of a pool as the septic system is located on the side/front of the house. Conveniently located and only minutes from I-20!
This property is off market, which means it's not currently listed for sale or rent on Zillow. This may be different from what's available on other websites or public sources.
