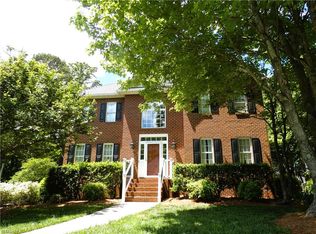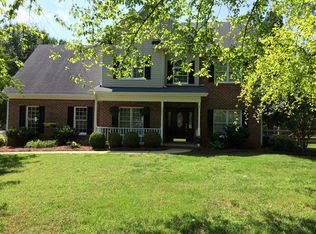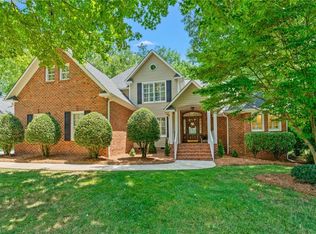Sold for $450,000
$450,000
4450 Clarksburg Rd, Clemmons, NC 27012
4beds
2,587sqft
Stick/Site Built, Residential, Single Family Residence
Built in 1998
0.31 Acres Lot
$468,500 Zestimate®
$--/sqft
$2,193 Estimated rent
Home value
$468,500
$445,000 - $492,000
$2,193/mo
Zestimate® history
Loading...
Owner options
Explore your selling options
What's special
New Price along with removal of wallpaper and new paint! Don't miss this exceptional brick and vinyl home, perfectly situated on a coveted corner lot. Boasting high ceilings & hardwood floors, this home welcomes you with tons of natural light. An open floor plan that flows seamlessly, this home is perfect for daily living & entertaining. The great room features a vaulted ceiling & expansive windows providing a wonderful view of the fenced backyard. The kitchen boasts granite countertops and ample cabinet space, ensuring you'll have a place for everything. Enjoy morning coffee in the bright breakfast area next to bay windows. Spacious main level primary bedroom with tray ceiling. Ideal home office with wood floors. Upper level includes 3 bedrooms, loft and full bath. Largest bedroom could serve as bonus room. Neutral paint throughout. Roof 5 years, HVAC 1 year. Kitchen refrigerator, washer & dryer to remain with acceptable offer. Popular Fairmont neighborhood offers pool & playground.
Zillow last checked: 8 hours ago
Listing updated: April 11, 2024 at 08:54am
Listed by:
Jerri Banner 336-409-0724,
Banner Team Properties Brokered by EXP Realty,
Jerri Banner 336-409-0724,
eXp Realty, LLC
Bought with:
Dan Rath, 202965
Howard Hanna Allen Tate - Winston Salem
Source: Triad MLS,MLS#: 1118863 Originating MLS: Winston-Salem
Originating MLS: Winston-Salem
Facts & features
Interior
Bedrooms & bathrooms
- Bedrooms: 4
- Bathrooms: 3
- Full bathrooms: 2
- 1/2 bathrooms: 1
- Main level bathrooms: 2
Primary bedroom
- Level: Main
- Dimensions: 16.33 x 13
Bedroom 2
- Level: Second
- Dimensions: 13.25 x 12
Bedroom 3
- Level: Second
- Dimensions: 15.33 x 11.58
Bedroom 4
- Level: Second
- Dimensions: 20 x 11.58
Breakfast
- Level: Main
- Dimensions: 12 x 11.58
Dining room
- Level: Main
- Dimensions: 12.75 x 12.17
Great room
- Level: Main
- Dimensions: 20.42 x 17.42
Kitchen
- Level: Main
- Dimensions: 13.42 x 12.33
Laundry
- Level: Main
- Dimensions: 7.58 x 6
Living room
- Level: Main
- Dimensions: 11.83 x 12.83
Loft
- Level: Second
- Dimensions: 13.58 x 7.17
Heating
- Forced Air, Natural Gas
Cooling
- Central Air
Appliances
- Included: Microwave, Dishwasher, Free-Standing Range, Gas Water Heater
- Laundry: Dryer Connection, Main Level, Washer Hookup
Features
- Built-in Features, Ceiling Fan(s), Soaking Tub, Kitchen Island, Pantry, Separate Shower, Vaulted Ceiling(s)
- Flooring: Carpet, Tile, Wood
- Basement: Crawl Space
- Attic: Floored
- Number of fireplaces: 1
- Fireplace features: Gas Log, Great Room
Interior area
- Total structure area: 2,587
- Total interior livable area: 2,587 sqft
- Finished area above ground: 2,587
Property
Parking
- Total spaces: 2
- Parking features: Driveway, Garage, Garage Door Opener, Attached, Garage Faces Side
- Attached garage spaces: 2
- Has uncovered spaces: Yes
Features
- Levels: Two
- Stories: 2
- Pool features: None
- Fencing: Fenced
Lot
- Size: 0.31 Acres
- Features: Corner Lot, Dead End, Not in Flood Zone
Details
- Parcel number: 5892248696
- Zoning: RS15
- Special conditions: Owner Sale
Construction
Type & style
- Home type: SingleFamily
- Architectural style: Transitional
- Property subtype: Stick/Site Built, Residential, Single Family Residence
Materials
- Brick, Vinyl Siding
Condition
- Year built: 1998
Utilities & green energy
- Sewer: Public Sewer
- Water: Public
Community & neighborhood
Location
- Region: Clemmons
- Subdivision: Fairmont
HOA & financial
HOA
- Has HOA: Yes
- HOA fee: $250 annually
Other
Other facts
- Listing agreement: Exclusive Right To Sell
Price history
| Date | Event | Price |
|---|---|---|
| 2/15/2024 | Sold | $450,000-2% |
Source: | ||
| 1/13/2024 | Pending sale | $459,000 |
Source: | ||
| 11/10/2023 | Price change | $459,000-1.3% |
Source: | ||
| 10/16/2023 | Price change | $464,900-2.1% |
Source: | ||
| 9/19/2023 | Price change | $475,000-2.1% |
Source: | ||
Public tax history
| Year | Property taxes | Tax assessment |
|---|---|---|
| 2025 | $3,531 +25.7% | $446,200 +52.2% |
| 2024 | $2,808 +2.1% | $293,200 |
| 2023 | $2,749 | $293,200 |
Find assessor info on the county website
Neighborhood: 27012
Nearby schools
GreatSchools rating
- 8/10Clemmons ElementaryGrades: PK-5Distance: 1.1 mi
- 4/10Clemmons MiddleGrades: 6-8Distance: 2.6 mi
- 8/10West Forsyth HighGrades: 9-12Distance: 3.8 mi
Schools provided by the listing agent
- Elementary: Clemmons
- Middle: Clemmons
- High: West Forsyth
Source: Triad MLS. This data may not be complete. We recommend contacting the local school district to confirm school assignments for this home.
Get a cash offer in 3 minutes
Find out how much your home could sell for in as little as 3 minutes with a no-obligation cash offer.
Estimated market value$468,500
Get a cash offer in 3 minutes
Find out how much your home could sell for in as little as 3 minutes with a no-obligation cash offer.
Estimated market value
$468,500


