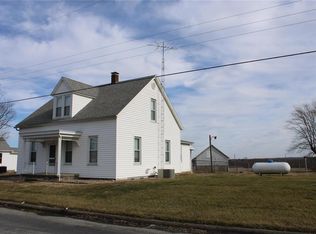Closed
Listing Provided by:
Bonnie Ripperda 618-971-5728,
Golden Key Realty
Bought with: Golden Key Realty
$149,900
4450 Chester Rd, Chester, IL 62233
2beds
1,680sqft
Single Family Residence
Built in 1939
0.52 Acres Lot
$168,000 Zestimate®
$89/sqft
$1,453 Estimated rent
Home value
$168,000
$160,000 - $178,000
$1,453/mo
Zestimate® history
Loading...
Owner options
Explore your selling options
What's special
Country living! Stand on the deck and enjoy beautiful sunsets. Then add all the rest. As you walk up to the house you'll notice a large gated deck with entrances to the kitchen and the laundry room. This home has been freshly painted throughout and has new flooring. Many updates were made in 2019: NEW electric, HVAC, whole house dehumidifier, water heater, sump pump with backup battery, whole house electric surge protector, guttering and downspouts, garbage disposal and new dishwasher. Woods basement installed a water guard and drainage in 2019. The utility room is in the basement. New overhead garage doors complete with keypads and garage doors openers were just installed. A new aeration system is replacing the septic system.
The additional room upstairs could be made into a bedroom.
A previous owner used the side area of the garage for his business. The oversized 3-car garage has plenty of storage space for your outdoor/sports equipment or toys.
Zillow last checked: 8 hours ago
Listing updated: April 28, 2025 at 05:59pm
Listing Provided by:
Bonnie Ripperda 618-971-5728,
Golden Key Realty
Bought with:
Florence M Kane, 471000530
Golden Key Realty
Source: MARIS,MLS#: 23052572 Originating MLS: Southwestern Illinois Board of REALTORS
Originating MLS: Southwestern Illinois Board of REALTORS
Facts & features
Interior
Bedrooms & bathrooms
- Bedrooms: 2
- Bathrooms: 2
- Full bathrooms: 2
- Main level bathrooms: 2
- Main level bedrooms: 1
Primary bedroom
- Features: Floor Covering: Carpeting, Wall Covering: None
- Level: Main
- Area: 240
- Dimensions: 15x16
Bedroom
- Features: Floor Covering: Laminate, Wall Covering: None
- Level: Upper
- Area: 210
- Dimensions: 14x15
Primary bathroom
- Features: Floor Covering: Ceramic Tile, Wall Covering: None
- Level: Main
- Area: 56
- Dimensions: 8x7
Bathroom
- Features: Floor Covering: Ceramic Tile, Wall Covering: None
- Level: Main
- Area: 105
- Dimensions: 15x7
Dining room
- Features: Floor Covering: Carpeting, Wall Covering: None
- Level: Main
- Area: 140
- Dimensions: 14x10
Kitchen
- Features: Floor Covering: Laminate, Wall Covering: None
- Level: Main
- Area: 180
- Dimensions: 15x12
Laundry
- Features: Floor Covering: Ceramic Tile, Wall Covering: Some
- Level: Main
- Area: 64
- Dimensions: 8x8
Living room
- Features: Floor Covering: Carpeting, Wall Covering: None
- Level: Main
- Area: 225
- Dimensions: 15x15
Recreation room
- Features: Floor Covering: Laminate, Wall Covering: None
- Level: Upper
- Area: 140
- Dimensions: 10x14
Heating
- Electric, Forced Air
Cooling
- Central Air, Electric
Appliances
- Included: Dishwasher, Disposal, Electric Water Heater
- Laundry: Main Level
Features
- Custom Cabinetry, Eat-in Kitchen, Dining/Living Room Combo, Special Millwork
- Flooring: Carpet
- Doors: Panel Door(s)
- Basement: Crawl Space,Partial,Sump Pump
- Has fireplace: No
- Fireplace features: None
Interior area
- Total structure area: 1,680
- Total interior livable area: 1,680 sqft
- Finished area above ground: 1,680
- Finished area below ground: 130
Property
Parking
- Total spaces: 3
- Parking features: Additional Parking, Detached, Garage, Garage Door Opener, Oversized, Storage, Workshop in Garage
- Garage spaces: 3
Features
- Levels: One and One Half
- Patio & porch: Deck, Covered
Lot
- Size: 0.52 Acres
- Dimensions: 165 x 82 IRR
- Features: Corner Lot, Level
Details
- Parcel number: 0704800800
- Special conditions: Standard
- Other equipment: Satellite Dish
Construction
Type & style
- Home type: SingleFamily
- Architectural style: A-Frame,Traditional
- Property subtype: Single Family Residence
Materials
- Vinyl Siding
Condition
- Year built: 1939
Utilities & green energy
- Sewer: Aerobic Septic
- Water: Public
Community & neighborhood
Security
- Security features: Smoke Detector(s)
Location
- Region: Chester
- Subdivision: Bremen
Other
Other facts
- Listing terms: Cash,Conventional,FHA,USDA Loan
- Ownership: Private
- Road surface type: Gravel
Price history
| Date | Event | Price |
|---|---|---|
| 10/5/2023 | Sold | $149,900$89/sqft |
Source: | ||
| 10/5/2023 | Pending sale | $149,900$89/sqft |
Source: | ||
| 9/4/2023 | Contingent | $149,900$89/sqft |
Source: | ||
| 8/30/2023 | Listed for sale | $149,900+50.7%$89/sqft |
Source: | ||
| 5/3/2019 | Sold | $99,500$59/sqft |
Source: | ||
Public tax history
| Year | Property taxes | Tax assessment |
|---|---|---|
| 2024 | $1,793 -10% | $41,315 +7.6% |
| 2023 | $1,992 +2.6% | $38,385 +6.1% |
| 2022 | $1,941 +11.6% | $36,175 +10.8% |
Find assessor info on the county website
Neighborhood: 62233
Nearby schools
GreatSchools rating
- 4/10Chester Elementary SchoolGrades: PK-8Distance: 5.8 mi
- 3/10Chester High SchoolGrades: 9-12Distance: 5 mi
Schools provided by the listing agent
- Elementary: Chester Dist 139
- Middle: Chester Dist 139
- High: Chester
Source: MARIS. This data may not be complete. We recommend contacting the local school district to confirm school assignments for this home.

Get pre-qualified for a loan
At Zillow Home Loans, we can pre-qualify you in as little as 5 minutes with no impact to your credit score.An equal housing lender. NMLS #10287.
