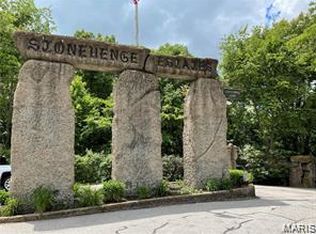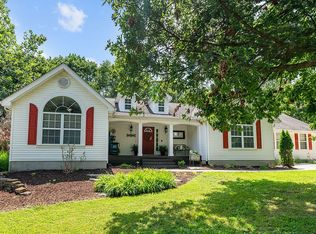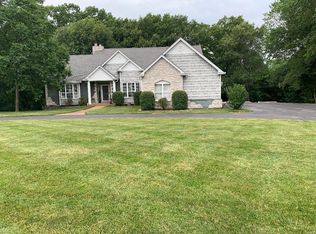**UNDER CONTRACT 8/18 Custom ranch home built by a local STL custom contractor for a family member - top of the line quality construction. Double lot (2.7 acres) in gated community of Stonehenge Estates; large custom homes with 1-2+ acre lots - plenty of space, quiet and secluded location. Home is in Fox C-6 district (Zillow incorrectly lists as Northwest district). Open floor plan with ~2,250 sqft on first floor, ~1,050 sqft finished on lower level, ~900 unfinished in basement. Spacious 4 car garage, 4 bdrms , 3.5 baths (one bdrm and full bath in basement), half bath is off of kitchen near large walk-in laundry with second large pantry for storage. Master and basement bedrooms have large walk in closets. Main living space includes great room with slate tiled fireplace which opens to formal dining room (currently use as an open office area), sun/four season room off of kitchen that opens up to stamped concrete multi-level patio w covered gazebo (~600sqft patio). Vaulted ceilings in main living room and master, master has double sinks, glass shower and large tub. Kitchen and great room have skylights letting in lots of natural light. 3 gas fireplaces (sunroom, main living room, and basement living room). Homeowner is an HVAC professional - top of the line HVAC system. Basement has a finished living area (includes bar and full kitchen with all stainless appliances and living/seating area) and unfinished portion with lots of deep shelving for storage and large open area that is currently used for gym equipment. Entire main level is hardwood flooring aside from sunroom, master bath and laundry which have ceramic tile. Basement bedroom has carpet, basement bath and living are tile. There is a small shed that matches the home near the wood line for yard tools, etc. Double lot is partially wooded and includes underground radial fencing system for pets. Large circle/asphalt drive with lots of off-street parking. Call, text or email kpsarislee@yahoo.com, 314.489.7530
This property is off market, which means it's not currently listed for sale or rent on Zillow. This may be different from what's available on other websites or public sources.


