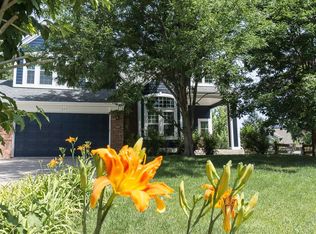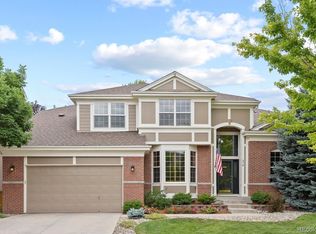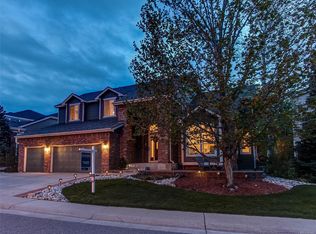Amazing opportunity in coveted neighborhood! This stunning home is gorgeous from top to bottom! Nestled ideally on a cul-de-sac, your dream, private oasis awaits. You are welcomed by soaring ceilings and hardwood flooring. The main floor boasts a living room with plantation shutters open to your formal dining room with tray ceilings and crown molding detailing. Just to the other side of the grand foyer are the French doors to your study or en suite bedroom. Off your spacious 3 car garage is your ideal laundry/mud room. You can imagine the entertaining and cooking experiences in the gourmet kitchen with butler pantry, massive slab granite counter center island with seating and veggie sink. Smell the delicious food cooking in the Wolf gas cooktop or one of 2 ovens. All this open to your cozy family room with slate surround fireplace and floor to ceiling windows inviting you to your beautiful, new Trex deck and expansive yard! after ascending the elegant winding staircase your are welcomed to the huge loft with built ins and window seat. The primary suite has enough space for an office with engineered hardwood flooring. The primary spa like and luxurious 5 piece bath has a California custom built walk in closet. The other 2 bedrooms upstairs are spacious and bright with a full gorgeous bath with dual sinks. The newly finished basement is the perfect space for adult children, in law suite or just escaping and entertaining. The basement is complete with a great room, kitchenette, exercise room, huge bedroom, spa like bathroom and plenty of storage! Your Colorado dream home has been realized! This home has curb appeal and sits on a gorgeous, large, private lot! Welcome home!!
This property is off market, which means it's not currently listed for sale or rent on Zillow. This may be different from what's available on other websites or public sources.


