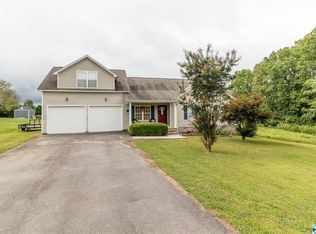Sold for $419,900 on 12/04/24
$419,900
445 Wilbanks Rd, Grant, AL 35747
3beds
1,936sqft
Single Family Residence
Built in 2024
0.46 Acres Lot
$462,400 Zestimate®
$217/sqft
$2,196 Estimated rent
Home value
$462,400
$338,000 - $629,000
$2,196/mo
Zestimate® history
Loading...
Owner options
Explore your selling options
What's special
New construction one level custom home in Grant. House features heavy crown molding, recessed lighting, trey ceilings in living area/master bedroom, walk in closet, laundry room with utility sink, and Granite countertops. Level lot in desirable neighborhood. Sold before print!
Zillow last checked: 8 hours ago
Listing updated: December 04, 2024 at 08:22am
Listed by:
Cole Carver 256-293-3840,
Re/Max Guntersville
Bought with:
Cole Carver, 110900
Re/Max Guntersville
Source: ValleyMLS,MLS#: 21876509
Facts & features
Interior
Bedrooms & bathrooms
- Bedrooms: 3
- Bathrooms: 3
- Full bathrooms: 2
- 1/2 bathrooms: 1
Primary bedroom
- Features: 9’ Ceiling, Ceiling Fan(s), Crown Molding, LVP, Recessed Lighting, Smooth Ceiling, Tray Ceiling(s), Walk-In Closet(s)
- Level: First
- Area: 195
- Dimensions: 15 x 13
Bedroom 2
- Features: 9’ Ceiling, Ceiling Fan(s), Crown Molding, LVP Flooring, Recessed Lighting, Smooth Ceiling
- Level: First
- Area: 144
- Dimensions: 12 x 12
Bedroom 3
- Features: 9’ Ceiling, Ceiling Fan(s), Crown Molding, LVP, Recessed Lighting, Smooth Ceiling
- Level: First
- Area: 144
- Dimensions: 12 x 12
Dining room
- Features: 9’ Ceiling, Crown Molding, LVP, Recessed Lighting, Smooth Ceiling
- Level: First
- Area: 132
- Dimensions: 12 x 11
Kitchen
- Features: 9’ Ceiling, Crown Molding, Eat-in Kitchen, Granite Counters, Kitchen Island, LVP, Pantry, Smooth Ceiling
- Level: First
- Area: 192
- Dimensions: 16 x 12
Living room
- Features: 9’ Ceiling, Ceiling Fan(s), Crown Molding, Fireplace, LVP, Recessed Lighting, Smooth Ceiling, Tray Ceiling(s)
- Level: First
- Area: 285
- Dimensions: 19 x 15
Office
- Features: 9’ Ceiling, Crown Molding, LVP, Recessed Lighting, Smooth Ceiling
- Level: First
- Area: 80
- Dimensions: 10 x 8
Laundry room
- Features: 9’ Ceiling, Built-in Features, Crown Molding, LVP, Recessed Lighting, Smooth Ceiling, Utility Sink
- Level: First
- Area: 70
- Dimensions: 10 x 7
Heating
- Central 1, Natural Gas
Cooling
- Central 1, Electric
Appliances
- Included: Dishwasher, Gas Water Heater, Microwave Drawer, Range, Refrigerator, Tankless Water Heater
Features
- Open Floorplan
- Basement: Crawl Space
- Number of fireplaces: 1
- Fireplace features: Gas Log, One
Interior area
- Total interior livable area: 1,936 sqft
Property
Parking
- Parking features: Driveway-Concrete, Garage-Attached, Garage Faces Front, Garage-Two Car
Features
- Levels: One
- Stories: 1
Lot
- Size: 0.46 Acres
- Dimensions: 100 x 200
Details
- Parcel number: 0603080000008.015
Construction
Type & style
- Home type: SingleFamily
- Architectural style: Craftsman,Ranch
- Property subtype: Single Family Residence
Condition
- New Construction
- New construction: Yes
- Year built: 2024
Details
- Builder name: GREEN CONTRACTING LLC
Utilities & green energy
- Sewer: Septic Tank
- Water: Public
Community & neighborhood
Location
- Region: Grant
- Subdivision: Jones Farm Estates
Price history
| Date | Event | Price |
|---|---|---|
| 12/4/2024 | Sold | $419,900+2169.7%$217/sqft |
Source: | ||
| 5/12/2023 | Sold | $18,500$10/sqft |
Source: | ||
| 3/9/2023 | Pending sale | $18,500$10/sqft |
Source: | ||
| 3/9/2023 | Contingent | $18,500$10/sqft |
Source: | ||
| 11/3/2022 | Listed for sale | $18,500$10/sqft |
Source: | ||
Public tax history
Tax history is unavailable.
Neighborhood: 35747
Nearby schools
GreatSchools rating
- 8/10Kate D Smith Dar Elementary SchoolGrades: PK-4Distance: 1.9 mi
- 9/10Kate Duncan Smith Dar Middle SchoolGrades: 5-8Distance: 1.9 mi
- 7/10Kate D Smith Dar High SchoolGrades: 9-12Distance: 1.9 mi
Schools provided by the listing agent
- Elementary: Dar
- Middle: Dar
- High: Dar
Source: ValleyMLS. This data may not be complete. We recommend contacting the local school district to confirm school assignments for this home.

Get pre-qualified for a loan
At Zillow Home Loans, we can pre-qualify you in as little as 5 minutes with no impact to your credit score.An equal housing lender. NMLS #10287.
