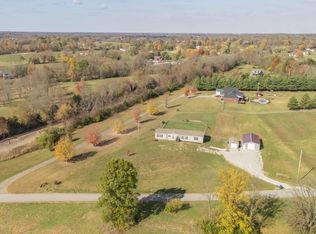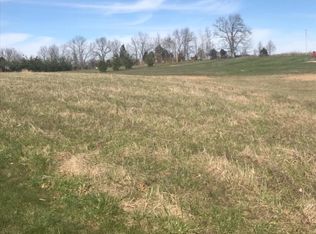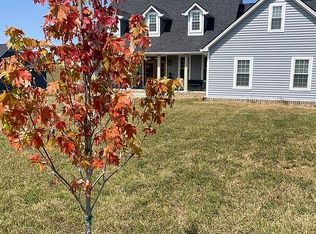Sold for $485,000
$485,000
445 Wheat School Rd, Salvisa, KY 40372
3beds
2,659sqft
Single Family Residence
Built in 2007
2.97 Acres Lot
$499,700 Zestimate®
$182/sqft
$2,111 Estimated rent
Home value
$499,700
$460,000 - $535,000
$2,111/mo
Zestimate® history
Loading...
Owner options
Explore your selling options
What's special
Come take a look at this beautiful brick ranch on almost 3 acres. This 3 bedroom 2 full bathroom home is conveniently located less than a mile from US 127 and close to the Bluegrass Parkway! As you step inside, you will be greeted by a foyer that opens to the living room with gas logs. Upstairs features a huge, finished family room with a bar that would be perfect for movie and game nights. Outside features a huge 3 car attached garage, a salt water in ground pool, three large decks, and a storage shed. New roof to be installed beginning 3/20/2023. Do not let this amazing opportunity get away and call to schedule your showing today!
Zillow last checked: 8 hours ago
Listing updated: January 28, 2025 at 05:31am
Listed by:
Mackenzie Peavler 502-517-6415,
Lois Ann Disponett Real Estate,
Anna-Marie Hyatt 502-598-9360
Bought with:
NON MEMBER
Source: GLARMLS,MLS#: 1636869
Facts & features
Interior
Bedrooms & bathrooms
- Bedrooms: 3
- Bathrooms: 2
- Full bathrooms: 2
Primary bedroom
- Level: First
Bedroom
- Level: First
Bedroom
- Level: First
Bedroom
- Level: First
Family room
- Level: Second
Living room
- Level: First
Heating
- Heat Pump
Cooling
- Heat Pump
Features
- Basement: None
- Has fireplace: No
Interior area
- Total structure area: 2,659
- Total interior livable area: 2,659 sqft
- Finished area above ground: 2,659
- Finished area below ground: 0
Property
Parking
- Total spaces: 3
- Parking features: Attached, Entry Front, See Remarks
- Attached garage spaces: 3
Features
- Stories: 1
- Patio & porch: Deck, Porch
- Has private pool: Yes
- Pool features: In Ground
- Fencing: Chain Link
Lot
- Size: 2.97 Acres
Details
- Additional structures: Outbuilding
- Parcel number: 0
Construction
Type & style
- Home type: SingleFamily
- Property subtype: Single Family Residence
Materials
- Vinyl Siding, Brick Veneer
- Roof: Shingle
Condition
- Year built: 2007
Utilities & green energy
- Sewer: Septic Tank
- Water: Public
Community & neighborhood
Location
- Region: Salvisa
- Subdivision: Rural
HOA & financial
HOA
- Has HOA: No
Price history
| Date | Event | Price |
|---|---|---|
| 5/8/2023 | Sold | $485,000-3%$182/sqft |
Source: | ||
| 3/20/2023 | Contingent | $500,000$188/sqft |
Source: | ||
| 2/17/2023 | Price change | $500,000-1%$188/sqft |
Source: | ||
| 12/16/2022 | Price change | $505,000-1%$190/sqft |
Source: | ||
| 11/8/2022 | Price change | $510,000-1%$192/sqft |
Source: | ||
Public tax history
| Year | Property taxes | Tax assessment |
|---|---|---|
| 2022 | $2,609 -2.3% | $245,000 |
| 2021 | $2,670 -2.3% | $245,000 |
| 2020 | $2,734 +2.7% | $245,000 +4.3% |
Find assessor info on the county website
Neighborhood: 40372
Nearby schools
GreatSchools rating
- 8/10Robert B. Turner Elementary SchoolGrades: K-5Distance: 5.5 mi
- 3/10Anderson County Middle SchoolGrades: 6-8Distance: 6.8 mi
- 7/10Anderson County High SchoolGrades: 9-12Distance: 5.9 mi

Get pre-qualified for a loan
At Zillow Home Loans, we can pre-qualify you in as little as 5 minutes with no impact to your credit score.An equal housing lender. NMLS #10287.


