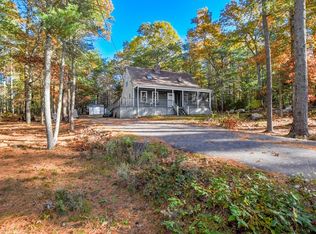Sold for $799,900
$799,900
445 Walnut Plain Rd, Rochester, MA 02770
4beds
2,681sqft
Single Family Residence
Built in 1975
1.1 Acres Lot
$818,300 Zestimate®
$298/sqft
$4,390 Estimated rent
Home value
$818,300
$745,000 - $892,000
$4,390/mo
Zestimate® history
Loading...
Owner options
Explore your selling options
What's special
Exceptional first floor living in this expansive Cape home in Rochester, where modern updates blend seamlessly with classic character. Offering 4 bedrooms, plus the potential for a fifth in the unfinished in-law suite with its own separate entrance, this home opens up endless possibilities for versatile living space. All one floor living, first floor has 3 bedrooms, full bath, and first floor laundry. Comfort and efficiency are key, with an 8-zone heating system. This beautiful modern kitchen is complete with granite countertops, white cabinetry, & an open concept casual eat-in area. Step out into your personal backyard paradise, where every element was designed for relaxation and entertainment. The expansive composite deck offers ample space for lounging and dining, seamlessly connecting to an outdoor shower & pool, perfect for cooling off on warm days. This thoughtfully designed space not only elevates your home's appeal but also provides a sanctuary for relaxation and enjoyment.
Zillow last checked: 8 hours ago
Listing updated: April 28, 2025 at 11:18am
Listed by:
Michelle Humphrey 774-271-0296,
Coldwell Banker Realty - Norwell - Hanover Regional Office 781-659-7955
Bought with:
Robert Rose
1 Worcester Homes
Source: MLS PIN,MLS#: 73337292
Facts & features
Interior
Bedrooms & bathrooms
- Bedrooms: 4
- Bathrooms: 2
- Full bathrooms: 2
- Main level bathrooms: 1
- Main level bedrooms: 1
Primary bedroom
- Features: Bathroom - Full, Ceiling Fan(s), Closet, Flooring - Hardwood, Flooring - Wood, Remodeled
- Level: Main,First
Bedroom 2
- Features: Ceiling Fan(s), Closet, Flooring - Hardwood, Flooring - Wood
- Level: First
Bedroom 3
- Features: Ceiling Fan(s), Closet, Flooring - Hardwood, Flooring - Wood
- Level: First
Bedroom 4
- Features: Bathroom - Full, Walk-In Closet(s), Dressing Room
- Level: Second
Primary bathroom
- Features: Yes
Bathroom 1
- Features: Bathroom - Double Vanity/Sink, Bathroom - Tiled With Tub & Shower, Closet, Flooring - Stone/Ceramic Tile, Countertops - Stone/Granite/Solid
- Level: Main,First
Bathroom 2
- Features: Bathroom - Tiled With Tub & Shower, Flooring - Stone/Ceramic Tile, Countertops - Stone/Granite/Solid
- Level: Second
Dining room
- Features: Vaulted Ceiling(s), Flooring - Hardwood, Flooring - Wood, Balcony / Deck
- Level: Main,First
Family room
- Features: Flooring - Hardwood, Flooring - Wood, Exterior Access
- Level: First
Kitchen
- Features: Flooring - Stone/Ceramic Tile, Countertops - Stone/Granite/Solid, Countertops - Upgraded, Breakfast Bar / Nook, Cabinets - Upgraded, Open Floorplan, Recessed Lighting, Remodeled, Peninsula
- Level: Main,First
Living room
- Features: Beamed Ceilings, Vaulted Ceiling(s), Flooring - Hardwood, Exterior Access
- Level: Main,First
Heating
- Baseboard, Heat Pump, Oil
Cooling
- Heat Pump
Appliances
- Laundry: Flooring - Stone/Ceramic Tile, Main Level, Remodeled, First Floor, Electric Dryer Hookup
Features
- Central Vacuum, Internet Available - Unknown
- Flooring: Wood, Tile, Hardwood
- Basement: Full,Partially Finished
- Number of fireplaces: 1
- Fireplace features: Living Room
Interior area
- Total structure area: 2,681
- Total interior livable area: 2,681 sqft
- Finished area above ground: 2,681
Property
Parking
- Total spaces: 12
- Parking features: Attached, Paved Drive, Paved
- Attached garage spaces: 1
- Uncovered spaces: 11
Features
- Patio & porch: Deck - Composite
- Exterior features: Deck - Composite, Pool - Above Ground, Rain Gutters, Sprinkler System, Decorative Lighting, Fenced Yard, Outdoor Shower
- Has private pool: Yes
- Pool features: Above Ground
- Fencing: Fenced/Enclosed,Fenced
- Waterfront features: Harbor, Lake/Pond, Ocean, Beach Ownership(Deeded Rights)
Lot
- Size: 1.10 Acres
- Features: Wooded, Cleared
Details
- Parcel number: M:15 L:17D,3467575
- Zoning: A/R
Construction
Type & style
- Home type: SingleFamily
- Architectural style: Cape
- Property subtype: Single Family Residence
Materials
- Frame
- Foundation: Concrete Perimeter
- Roof: Shingle
Condition
- Year built: 1975
Utilities & green energy
- Electric: 200+ Amp Service
- Sewer: Private Sewer
- Water: Private
- Utilities for property: for Electric Range, for Electric Dryer
Community & neighborhood
Security
- Security features: Security System
Community
- Community features: Shopping, Tennis Court(s), Park, Walk/Jog Trails, Stable(s), Golf, Medical Facility, Laundromat, Bike Path, Conservation Area, Highway Access, House of Worship, Marina, Private School, Public School, T-Station
Location
- Region: Rochester
Other
Other facts
- Listing terms: Contract
Price history
| Date | Event | Price |
|---|---|---|
| 4/28/2025 | Sold | $799,900$298/sqft |
Source: MLS PIN #73337292 Report a problem | ||
| 3/15/2025 | Contingent | $799,900$298/sqft |
Source: MLS PIN #73337292 Report a problem | ||
| 2/21/2025 | Listed for sale | $799,900+14.3%$298/sqft |
Source: MLS PIN #73337292 Report a problem | ||
| 1/26/2023 | Sold | $700,000-4%$261/sqft |
Source: MLS PIN #73048141 Report a problem | ||
| 12/22/2022 | Contingent | $729,000$272/sqft |
Source: MLS PIN #73048141 Report a problem | ||
Public tax history
| Year | Property taxes | Tax assessment |
|---|---|---|
| 2025 | $7,636 +1.9% | $705,700 +4.1% |
| 2024 | $7,495 +12.1% | $677,700 +20.3% |
| 2023 | $6,686 +10.3% | $563,300 +24.3% |
Find assessor info on the county website
Neighborhood: 02770
Nearby schools
GreatSchools rating
- 6/10Rochester Memorial SchoolGrades: PK-6Distance: 2.4 mi
- 5/10Old Rochester Regional Jr High SchoolGrades: 7-8Distance: 6.5 mi
- 8/10Old Rochester Regional High SchoolGrades: 9-12Distance: 6.4 mi
Schools provided by the listing agent
- Elementary: Memorial
- Middle: Orrjhs
- High: Orr/Old Colony
Source: MLS PIN. This data may not be complete. We recommend contacting the local school district to confirm school assignments for this home.

Get pre-qualified for a loan
At Zillow Home Loans, we can pre-qualify you in as little as 5 minutes with no impact to your credit score.An equal housing lender. NMLS #10287.
