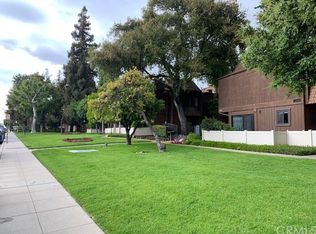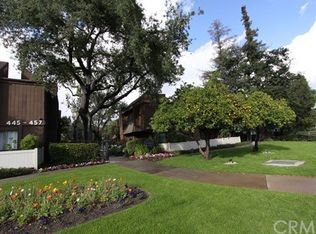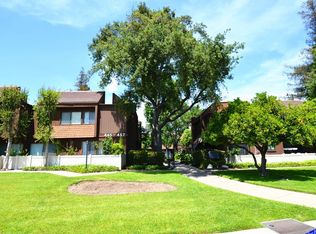Sold for $617,000
Listing Provided by:
Na Sun DRE #02108271 626-554-6472,
Treelane Realty Group Inc.
Bought with: Treelane Realty Group Inc.
$617,000
445 W Duarte Rd Unit 5, Arcadia, CA 91007
2beds
1,152sqft
Condominium
Built in 1973
-- sqft lot
$613,300 Zestimate®
$536/sqft
$2,927 Estimated rent
Home value
$613,300
$558,000 - $675,000
$2,927/mo
Zestimate® history
Loading...
Owner options
Explore your selling options
What's special
Welcome to this beautifully kept 2-bedroom, 2.5-bath townhouse located in a quiet, private complex within the highly sought-after Arcadia Unified School District. This bright and airy home features wood and laminate flooring throughout, a spacious living room, and an open dining area that overlooks a private front patio—perfect for relaxing or entertaining. Upstairs, you'll find a generous master suite with high beamed ceilings and a huge closet with three sliding doors. A conveniently located laundry room is situated in the upstairs hallway. Additional highlights include a detached two-car garage, access to a sparkling community pool, and an unbeatable location just minutes from Santa Anita Mall, golf courses, the Santa Anita Race Track, supermarkets, restaurants, and public transportation. Walk to Arcadia High School! Don't miss this opportunity to live in one of Arcadia’s most convenient and desirable neighborhoods!
Zillow last checked: 8 hours ago
Listing updated: December 04, 2025 at 09:48pm
Listing Provided by:
Na Sun DRE #02108271 626-554-6472,
Treelane Realty Group Inc.
Bought with:
Shun Si, DRE #02241684
Treelane Realty Group Inc.
Source: CRMLS,MLS#: AR25124323 Originating MLS: California Regional MLS
Originating MLS: California Regional MLS
Facts & features
Interior
Bedrooms & bathrooms
- Bedrooms: 2
- Bathrooms: 3
- Full bathrooms: 1
- 3/4 bathrooms: 1
- 1/2 bathrooms: 1
- Main level bathrooms: 1
Bedroom
- Features: All Bedrooms Up
Bathroom
- Features: Bathroom Exhaust Fan, Tub Shower
Kitchen
- Features: Kitchen/Family Room Combo
Heating
- Central
Cooling
- Central Air
Appliances
- Included: Dishwasher, Gas Range, Refrigerator
- Laundry: Inside, Upper Level
Features
- Beamed Ceilings, All Bedrooms Up
- Flooring: Laminate, Wood
- Windows: Blinds, Drapes
- Has fireplace: Yes
- Fireplace features: See Remarks
- Common walls with other units/homes: 2+ Common Walls
Interior area
- Total interior livable area: 1,152 sqft
Property
Parking
- Total spaces: 2
- Parking features: Detached Carport, See Remarks
- Garage spaces: 2
- Has carport: Yes
Accessibility
- Accessibility features: See Remarks
Features
- Levels: Two
- Stories: 2
- Entry location: Front
- Patio & porch: Open, Patio
- Exterior features: Lighting
- Pool features: Community, In Ground, Association
- Has spa: Yes
- Spa features: See Remarks
- Fencing: See Remarks
- Has view: Yes
Lot
- Size: 2.45 Acres
- Features: Landscaped
Details
- Parcel number: 5778009033
- Zoning: ARR3*
- Special conditions: Standard
Construction
Type & style
- Home type: Condo
- Architectural style: See Remarks
- Property subtype: Condominium
- Attached to another structure: Yes
Materials
- Stucco
- Foundation: See Remarks
- Roof: See Remarks
Condition
- Turnkey
- New construction: No
- Year built: 1973
Utilities & green energy
- Electric: Standard
- Sewer: Public Sewer
- Water: Public
- Utilities for property: Electricity Connected, Sewer Connected, Water Connected
Community & neighborhood
Security
- Security features: Carbon Monoxide Detector(s), Smoke Detector(s)
Community
- Community features: Street Lights, Sidewalks, Pool
Location
- Region: Arcadia
HOA & financial
HOA
- Has HOA: Yes
- HOA fee: $325 monthly
- Amenities included: Pool
- Association name: Arcadia Woods
- Association phone: 626-821-5213
Other
Other facts
- Listing terms: Cash,Cash to New Loan
- Road surface type: Paved
Price history
| Date | Event | Price |
|---|---|---|
| 12/4/2025 | Sold | $617,000-1.8%$536/sqft |
Source: | ||
| 11/29/2025 | Pending sale | $628,000$545/sqft |
Source: | ||
| 10/30/2025 | Contingent | $628,000$545/sqft |
Source: | ||
| 9/18/2025 | Listed for sale | $628,000$545/sqft |
Source: | ||
| 9/14/2025 | Listing removed | $628,000-10.2%$545/sqft |
Source: | ||
Public tax history
| Year | Property taxes | Tax assessment |
|---|---|---|
| 2025 | $6,510 +6.1% | $520,979 +2% |
| 2024 | $6,135 +2.1% | $510,765 +2% |
| 2023 | $6,009 +3.3% | $500,751 +2% |
Find assessor info on the county website
Neighborhood: 91007
Nearby schools
GreatSchools rating
- 8/10Holly Avenue Elementary SchoolGrades: K-5Distance: 0.3 mi
- 8/10First Avenue Middle SchoolGrades: 6-8Distance: 1.2 mi
- 10/10Arcadia High SchoolGrades: 9-12Distance: 0.6 mi
Get a cash offer in 3 minutes
Find out how much your home could sell for in as little as 3 minutes with a no-obligation cash offer.
Estimated market value$613,300
Get a cash offer in 3 minutes
Find out how much your home could sell for in as little as 3 minutes with a no-obligation cash offer.
Estimated market value
$613,300


