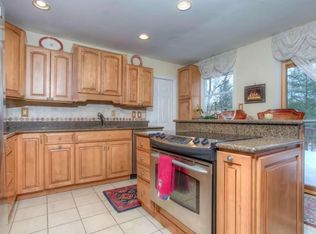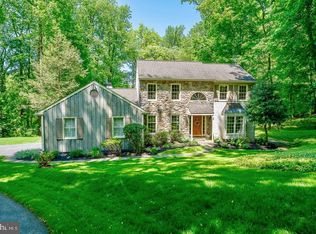Sold for $960,000
$960,000
445 Upper Weadley Rd, Wayne, PA 19087
4beds
3,022sqft
Single Family Residence
Built in 1960
0.59 Acres Lot
$1,099,700 Zestimate®
$318/sqft
$5,130 Estimated rent
Home value
$1,099,700
$1.03M - $1.18M
$5,130/mo
Zestimate® history
Loading...
Owner options
Explore your selling options
What's special
This Wayne home is the one you’ve been waiting for! Recently renovated, this 4 bedroom, 2.5 bath classic colonial has it all! The bright white kitchen is the hub of the home offering stainless appliances, including a new Subzero refrigerator, Bosch dishwasher, and an induction range. Custom cabinets, Quartz countertops and a polished nickel Perrin & Rowe sink faucet make this space elegant. The eat-in area has a fireplace and views to the expansive deck and private backyard, which are accessible through new Pella french doors. Additionally, the Kitchen has exposed beams, a large pantry area and access to the large 2-car garage. The formal dining room and living room are in the front of the home creating a wonderful circular flow for entertaining. Off the kitchen, in the back of the home is a fully renovated powder room with new custom wainscoting, and a large family room with new hardwood floors, a fireplace and sliding doors to the deck. Upstairs are 4 nice size bedrooms all with hardwood flooring and a hall bath with tub/shower. The primary bedroom has an ensuite remodeled bath with marble tiled shower. The lower level is divided-finished and unfinished, providing flexibility with its use. Currently, it’s another family room with a wet bar, exercise space, laundry area and storage, but make it what you want. The expansive back deck overlooks the large backyard with mature trees creating a beautiful private setting for a quiet evening at home or for entertaining outside with friends. This is a great opportunity to get into a coveted neighborhood in the award-winning T/E School District. This lovingly renovated home has had all major systems and appliances recently replaced. Conveniently located near dining and shopping in Wayne and Devon, the Gateway Shopping Center, the King of Prussia Towne Center and the King of Prussia Mall just minutes away. Easy access to Rts 202, 422, 76 and the PA Turnpike, yet tucked away in a quiet neighborhood away from the hustle and bustle. You don't want to miss this one! Showings start March 30th.
Zillow last checked: 9 hours ago
Listing updated: July 25, 2023 at 09:06am
Listed by:
Larisa Bevan 610-513-0604,
BHHS Fox & Roach-Rosemont
Bought with:
Clare Girton, RS324753
Keller Williams Realty Devon-Wayne
Source: Bright MLS,MLS#: PACT2041616
Facts & features
Interior
Bedrooms & bathrooms
- Bedrooms: 4
- Bathrooms: 3
- Full bathrooms: 2
- 1/2 bathrooms: 1
- Main level bathrooms: 1
Basement
- Area: 495
Heating
- Forced Air, Oil
Cooling
- Central Air, Electric
Appliances
- Included: Electric Water Heater
- Laundry: Laundry Room
Features
- Attic, Breakfast Area, Butlers Pantry, Formal/Separate Dining Room, Eat-in Kitchen, Pantry, Bathroom - Tub Shower, Bathroom - Stall Shower, Upgraded Countertops, Wainscotting, Crown Molding, Bar
- Flooring: Wood
- Windows: Window Treatments
- Basement: Full,Partially Finished
- Number of fireplaces: 2
Interior area
- Total structure area: 3,022
- Total interior livable area: 3,022 sqft
- Finished area above ground: 2,527
- Finished area below ground: 495
Property
Parking
- Total spaces: 5
- Parking features: Storage, Garage Door Opener, Inside Entrance, Attached, Driveway, Off Street
- Attached garage spaces: 2
- Uncovered spaces: 3
Accessibility
- Accessibility features: None
Features
- Levels: Three
- Stories: 3
- Patio & porch: Deck
- Pool features: None
- Has spa: Yes
- Spa features: Bath, Hot Tub
- Has view: Yes
- View description: Garden, Trees/Woods
Lot
- Size: 0.59 Acres
Details
- Additional structures: Above Grade, Below Grade
- Parcel number: 4311A0074
- Zoning: R10
- Special conditions: Standard
Construction
Type & style
- Home type: SingleFamily
- Architectural style: Colonial
- Property subtype: Single Family Residence
Materials
- Stucco
- Foundation: Slab
Condition
- New construction: No
- Year built: 1960
Utilities & green energy
- Sewer: Public Sewer
- Water: Public
Community & neighborhood
Location
- Region: Wayne
- Subdivision: Shand Tract
- Municipality: TREDYFFRIN TWP
Other
Other facts
- Listing agreement: Exclusive Agency
- Listing terms: Cash,Conventional,Negotiable
- Ownership: Fee Simple
Price history
| Date | Event | Price |
|---|---|---|
| 6/15/2023 | Sold | $960,000+3.8%$318/sqft |
Source: | ||
| 4/3/2023 | Pending sale | $925,000$306/sqft |
Source: | ||
| 3/29/2023 | Listed for sale | $925,000+58.9%$306/sqft |
Source: | ||
| 5/22/2017 | Sold | $582,000+1.2%$193/sqft |
Source: Public Record Report a problem | ||
| 3/7/2017 | Pending sale | $575,000$190/sqft |
Source: Coldwell Banker Preferred - Wayne Office #6936907 Report a problem | ||
Public tax history
| Year | Property taxes | Tax assessment |
|---|---|---|
| 2025 | $9,974 +2.3% | $264,810 |
| 2024 | $9,746 +8.3% | $264,810 |
| 2023 | $9,001 +3.1% | $264,810 |
Find assessor info on the county website
Neighborhood: 19087
Nearby schools
GreatSchools rating
- 8/10New Eagle El SchoolGrades: K-4Distance: 0.6 mi
- 8/10Valley Forge Middle SchoolGrades: 5-8Distance: 1.7 mi
- 9/10Conestoga Senior High SchoolGrades: 9-12Distance: 2.1 mi
Schools provided by the listing agent
- Elementary: New Eagle
- Middle: Valley Forge
- High: Conestoga
- District: Tredyffrin-easttown
Source: Bright MLS. This data may not be complete. We recommend contacting the local school district to confirm school assignments for this home.
Get a cash offer in 3 minutes
Find out how much your home could sell for in as little as 3 minutes with a no-obligation cash offer.
Estimated market value$1,099,700
Get a cash offer in 3 minutes
Find out how much your home could sell for in as little as 3 minutes with a no-obligation cash offer.
Estimated market value
$1,099,700

