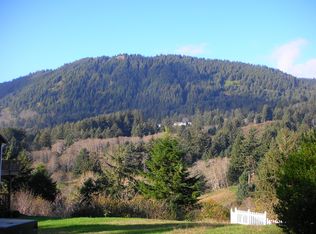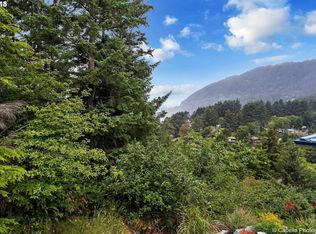Striking newer contemporary with big views. Dramatic vaulted & beamed wood LR ceiling & a north-facing wall of windows frames giant Neahkahnie Mt & ocean views to the west. Savor both from the wrap-around main-level deck. An exquisitely-detailed stairway leads to upper-level office/den, BR & bath. A lower level BR/family room sports a Murphy bed & a door to the outdoor patio seating area, with a propane firepit. Did I mention the sauna?
This property is off market, which means it's not currently listed for sale or rent on Zillow. This may be different from what's available on other websites or public sources.


