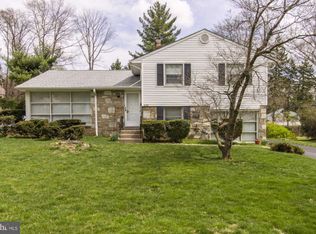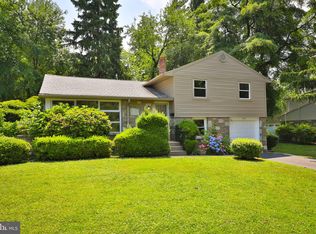You'll be so glad you waited for this one! Immaculate and perfect inside and out! In the 5 years the current owners have lived here, practically everything has been made more beautiful! As you drive up, you'll notice the new flagstone walkway, railings, windows and welcoming, new blue front door. So charming! Inside you will be welcomed HOME by the new hardwood flooring(3/4" oak throughout the entire home), spacious living and dining rooms with so much natural light, and a new kitchen! Kitchen has been updated with granite, white cabinets, stainless appliances & a new vented hood. Fully renovated sun room off of the kitchen has been turned into a year round living space with a mini-split heat/ac system, all new windows and a cork floor. Lower level has a super roomy family room with fireplace, new sliders out to the patio, powder room and laundry room/in law suite/2nd kitchen. Finished basement offers plenty of room for gaming, another home office, or storage. Sump pump and dehumidifier are newer(2017). Heading upstairs for rest and retreat you will find 3 large bedrooms and then another guest suite at the top! All rooms are spacious and have large closets. Hall bath has been totally redone and will match any decor you may want. Main bath has also been completely redone for a luxurious spa feel. Head up to the finished attic for the penthouse/guest suite with walk in closet and new mini split heat/ac system to keep this room as cozy--warm or cool as you want it to be! You can't go wrong with this beautiful home and fabulous backyard with new white vinyl fencing, many new trees & plantings, new blue stone capped retaining walls, new siding, windows, roofing, driveway, shed, pergola with market lights, and so much more! Hurry over ASAP to this DREAM HOME with over 2800 sq ft and make it yours today! 5++++
This property is off market, which means it's not currently listed for sale or rent on Zillow. This may be different from what's available on other websites or public sources.


