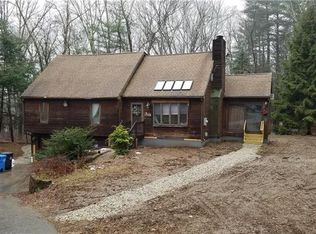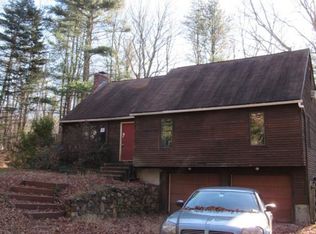Sold for $375,000
$375,000
445 Turnpike Road, Ashford, CT 06278
3beds
1,699sqft
Single Family Residence
Built in 1985
1.77 Acres Lot
$398,300 Zestimate®
$221/sqft
$2,752 Estimated rent
Home value
$398,300
$299,000 - $534,000
$2,752/mo
Zestimate® history
Loading...
Owner options
Explore your selling options
What's special
This beautiful cape cod style home features 3 beds and 2 full baths. Nestled on nearly 2 acres of level, wooded land with a serene pond in the rear yard, this charming home offers privacy and tranquility. Inside, you'll find a spacious, open floor plan with cathedral ceilings, an updated kitchen, a living room with fireplace, and beautiful hardwood floors throughout. The expansive deck overlooking the peaceful backyard is perfect for entertaining or relaxing in nature. The large basement provides endless opportunities for future expansion. Don't miss out on this exceptional property!
Zillow last checked: 8 hours ago
Listing updated: March 07, 2025 at 09:34am
Listed by:
Stephanie Liriano 860-394-8118,
Redfin Corporation 203-349-8711
Bought with:
Ross Labella, RES.0789597
Coldwell Banker Realty
Source: Smart MLS,MLS#: 24069036
Facts & features
Interior
Bedrooms & bathrooms
- Bedrooms: 3
- Bathrooms: 2
- Full bathrooms: 2
Primary bedroom
- Features: Ceiling Fan(s), Hardwood Floor
- Level: Upper
Bedroom
- Features: Hardwood Floor
- Level: Main
Bedroom
- Features: Hardwood Floor
- Level: Main
Bathroom
- Features: Tub w/Shower, Tile Floor
- Level: Main
Bathroom
- Features: Tub w/Shower, Tile Floor
- Level: Upper
Dining room
- Features: Cathedral Ceiling(s), Sliders, Hardwood Floor
- Level: Main
Kitchen
- Features: Skylight, Dining Area, Kitchen Island, Sliders, Tile Floor
- Level: Main
Living room
- Features: Cathedral Ceiling(s), Fireplace, Hardwood Floor
- Level: Main
Office
- Features: Sliders, Hardwood Floor
- Level: Main
Heating
- Baseboard, Hot Water, Oil
Cooling
- Zoned
Appliances
- Included: Oven/Range, Microwave, Refrigerator, Dishwasher, Water Heater
- Laundry: Lower Level
Features
- Basement: Full
- Attic: Access Via Hatch
- Number of fireplaces: 1
Interior area
- Total structure area: 1,699
- Total interior livable area: 1,699 sqft
- Finished area above ground: 1,699
Property
Parking
- Parking features: None
Features
- Patio & porch: Deck
Lot
- Size: 1.77 Acres
- Features: Few Trees, Level
Details
- Parcel number: 1669749
- Zoning: RA
Construction
Type & style
- Home type: SingleFamily
- Architectural style: Cape Cod
- Property subtype: Single Family Residence
Materials
- Vinyl Siding
- Foundation: Concrete Perimeter
- Roof: Fiberglass
Condition
- New construction: No
- Year built: 1985
Utilities & green energy
- Sewer: Septic Tank
- Water: Well
- Utilities for property: Cable Available
Community & neighborhood
Community
- Community features: Library, Park
Location
- Region: Ashford
Price history
| Date | Event | Price |
|---|---|---|
| 3/7/2025 | Sold | $375,000+0%$221/sqft |
Source: | ||
| 1/21/2025 | Listed for sale | $374,900+108.3%$221/sqft |
Source: | ||
| 5/8/2018 | Sold | $180,000-34.5%$106/sqft |
Source: | ||
| 2/29/2008 | Sold | $275,000$162/sqft |
Source: Public Record Report a problem | ||
Public tax history
| Year | Property taxes | Tax assessment |
|---|---|---|
| 2025 | $6,412 +48.3% | $176,260 +40% |
| 2024 | $4,325 +3.8% | $125,860 |
| 2023 | $4,165 +2.5% | $125,860 |
Find assessor info on the county website
Neighborhood: 06278
Nearby schools
GreatSchools rating
- 4/10Ashford SchoolGrades: PK-8Distance: 2.9 mi
- 8/10E. O. Smith High SchoolGrades: 9-12Distance: 8.1 mi
Schools provided by the listing agent
- Elementary: Ashford
Source: Smart MLS. This data may not be complete. We recommend contacting the local school district to confirm school assignments for this home.
Get pre-qualified for a loan
At Zillow Home Loans, we can pre-qualify you in as little as 5 minutes with no impact to your credit score.An equal housing lender. NMLS #10287.
Sell with ease on Zillow
Get a Zillow Showcase℠ listing at no additional cost and you could sell for —faster.
$398,300
2% more+$7,966
With Zillow Showcase(estimated)$406,266

