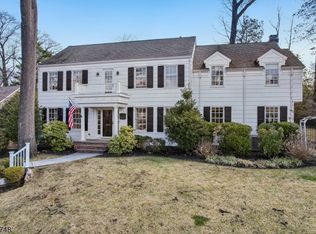Closed
$1,900,000
445 Topping Hill Rd, Westfield Town, NJ 07090
4beds
5baths
--sqft
Single Family Residence
Built in 2006
0.26 Acres Lot
$1,971,000 Zestimate®
$--/sqft
$7,888 Estimated rent
Home value
$1,971,000
$1.73M - $2.25M
$7,888/mo
Zestimate® history
Loading...
Owner options
Explore your selling options
What's special
Zillow last checked: 19 hours ago
Listing updated: June 30, 2025 at 07:35am
Listed by:
Natalya Price 973-310-6816,
Compass New Jersey, Llc
Bought with:
Sheryl Cohen
Krauser Realty Group LLC.
Source: GSMLS,MLS#: 3950552
Facts & features
Price history
| Date | Event | Price |
|---|---|---|
| 6/30/2025 | Sold | $1,900,000-4.8% |
Source: | ||
| 3/24/2025 | Pending sale | $1,995,000 |
Source: | ||
| 3/12/2025 | Listed for sale | $1,995,000-7.2% |
Source: | ||
| 7/28/2024 | Listing removed | $2,150,000 |
Source: | ||
| 7/27/2024 | Listed for sale | $2,150,000+47.3% |
Source: | ||
Public tax history
| Year | Property taxes | Tax assessment |
|---|---|---|
| 2025 | $30,810 | $1,368,100 |
| 2024 | $30,810 +2.1% | $1,368,100 |
| 2023 | $30,180 +2.1% | $1,368,100 |
Find assessor info on the county website
Neighborhood: 07090
Nearby schools
GreatSchools rating
- 8/10Wilson Elementary SchoolGrades: 1-5Distance: 0.2 mi
- 7/10Thomas Edison Intermediate SchoolGrades: 6-8Distance: 2 mi
- 8/10Westfield Senior High SchoolGrades: 9-12Distance: 1.4 mi
Get a cash offer in 3 minutes
Find out how much your home could sell for in as little as 3 minutes with a no-obligation cash offer.
Estimated market value
$1,971,000
Get a cash offer in 3 minutes
Find out how much your home could sell for in as little as 3 minutes with a no-obligation cash offer.
Estimated market value
$1,971,000
