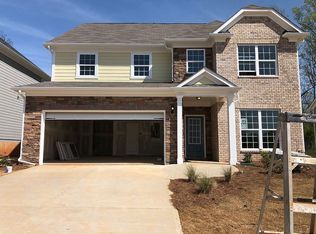Closed
$524,000
445 Timberleaf Rd, Canton, GA 30115
5beds
2,930sqft
Single Family Residence, Residential
Built in 2019
5,924.16 Square Feet Lot
$540,800 Zestimate®
$179/sqft
$2,884 Estimated rent
Home value
$540,800
$514,000 - $568,000
$2,884/mo
Zestimate® history
Loading...
Owner options
Explore your selling options
What's special
Imagine coming home to a beautiful place that offers open concept and light-filled rooms, designer accents and upgrades, and just under 3000 square feet conveniently including a guest bedroom and full bath on the main floor, 4 additional bedrooms and 3 full bathrooms upstairs, and expansive loft area. You'll never want for space as you convert any room to your needs and liking, be it an office, gym, or play room. Entertain guests or spend time with family around the gourmet kitchen overlooking a huge family room; take advantage of a butler's pantry with quartz countertops, ample walk-in pantry, formal dining and breakfast areas, and drop zone with office space right as you enter from garage. Enjoy the privacy of a fenced-in backyard, and an extended covered patio. Home is only 3 years old for your complete peace of mind. Located in an active HOA community with pool and playground, with access to major highways like 575 an 75. All 3 schools are less than a mile away with Sequoia High across the street. Plenty of parks, shopping, dining, and entertainment with downtown Woodstock nearby, and downtown Roswell and Alpharetta only 20 minutes away. Schedule a showing today!
Zillow last checked: 8 hours ago
Listing updated: January 31, 2023 at 11:00pm
Listing Provided by:
DONIKA PARKER,
Virtual Properties Realty.com
Bought with:
Armstrong Soo, 366137
Armstrong Soo's Urban Homes of GA
Source: FMLS GA,MLS#: 7145071
Facts & features
Interior
Bedrooms & bathrooms
- Bedrooms: 5
- Bathrooms: 4
- Full bathrooms: 4
- Main level bathrooms: 1
- Main level bedrooms: 1
Primary bedroom
- Features: Oversized Master
- Level: Oversized Master
Bedroom
- Features: Oversized Master
Primary bathroom
- Features: Double Vanity, Separate Tub/Shower
Dining room
- Features: Butlers Pantry, Separate Dining Room
Kitchen
- Features: Breakfast Room, Cabinets White, Eat-in Kitchen, Stone Counters
Heating
- Central, Natural Gas
Cooling
- Ceiling Fan(s), Central Air, Zoned
Appliances
- Included: Dishwasher, Disposal, Gas Range, Microwave, Range Hood, Refrigerator
- Laundry: Laundry Room, Mud Room
Features
- High Ceilings 9 ft Main, High Speed Internet, His and Hers Closets, Tray Ceiling(s), Walk-In Closet(s)
- Flooring: Carpet, Ceramic Tile, Hardwood
- Windows: Double Pane Windows, Insulated Windows
- Basement: None
- Number of fireplaces: 1
- Fireplace features: Family Room, Gas Log
- Common walls with other units/homes: No Common Walls
Interior area
- Total structure area: 2,930
- Total interior livable area: 2,930 sqft
- Finished area above ground: 2,930
- Finished area below ground: 0
Property
Parking
- Total spaces: 2
- Parking features: Driveway, Garage
- Garage spaces: 2
- Has uncovered spaces: Yes
Accessibility
- Accessibility features: Accessible Entrance
Features
- Levels: Two
- Stories: 2
- Patio & porch: Front Porch
- Exterior features: Private Yard, Rain Gutters, Other
- Pool features: None
- Spa features: None
- Fencing: Back Yard,Privacy,Wood
- Has view: Yes
- View description: Trees/Woods
- Waterfront features: None
- Body of water: None
Lot
- Size: 5,924 sqft
- Features: Back Yard
Details
- Additional structures: Pergola
- Parcel number: 15N26G 084
- Other equipment: None
- Horse amenities: None
Construction
Type & style
- Home type: SingleFamily
- Architectural style: Craftsman
- Property subtype: Single Family Residence, Residential
Materials
- Brick Front, HardiPlank Type
- Foundation: Slab
- Roof: Ridge Vents,Shingle
Condition
- Resale
- New construction: No
- Year built: 2019
Details
- Warranty included: Yes
Utilities & green energy
- Electric: 110 Volts
- Sewer: Public Sewer
- Water: Public
- Utilities for property: Cable Available, Sewer Available, Underground Utilities, Water Available
Green energy
- Energy efficient items: Thermostat, Water Heater, Windows
- Energy generation: None
Community & neighborhood
Security
- Security features: Smoke Detector(s)
Community
- Community features: None
Location
- Region: Canton
- Subdivision: Oakhaven
HOA & financial
HOA
- Has HOA: Yes
- HOA fee: $925 annually
- Services included: Swim, Tennis
Other
Other facts
- Road surface type: Asphalt
Price history
| Date | Event | Price |
|---|---|---|
| 1/30/2023 | Sold | $524,000$179/sqft |
Source: | ||
| 12/30/2022 | Pending sale | $524,000$179/sqft |
Source: | ||
| 12/23/2022 | Price change | $524,000-0.2%$179/sqft |
Source: | ||
| 12/15/2022 | Price change | $524,900-0.6%$179/sqft |
Source: | ||
| 12/7/2022 | Price change | $527,900-2.2%$180/sqft |
Source: | ||
Public tax history
| Year | Property taxes | Tax assessment |
|---|---|---|
| 2024 | $6,343 -0.5% | $209,800 -0.9% |
| 2023 | $6,374 +29.8% | $211,600 +29.8% |
| 2022 | $4,910 +18.7% | $163,000 +29.2% |
Find assessor info on the county website
Neighborhood: 30115
Nearby schools
GreatSchools rating
- 7/10Hickory Flat Elementary SchoolGrades: PK-5Distance: 0.3 mi
- 7/10Rusk Middle SchoolGrades: 6-8Distance: 0.5 mi
- 8/10Sequoyah High SchoolGrades: 9-12Distance: 0.4 mi
Schools provided by the listing agent
- Elementary: Hickory Flat - Cherokee
- Middle: Dean Rusk
- High: Sequoyah
Source: FMLS GA. This data may not be complete. We recommend contacting the local school district to confirm school assignments for this home.
Get a cash offer in 3 minutes
Find out how much your home could sell for in as little as 3 minutes with a no-obligation cash offer.
Estimated market value
$540,800
Get a cash offer in 3 minutes
Find out how much your home could sell for in as little as 3 minutes with a no-obligation cash offer.
Estimated market value
$540,800
