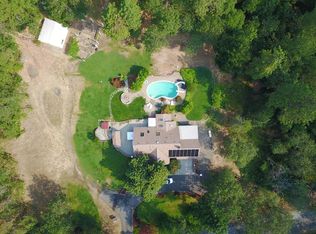Closed
$689,000
445 Timber Ln, Grants Pass, OR 97526
4beds
4baths
2,312sqft
Single Family Residence
Built in 1973
5.23 Acres Lot
$684,100 Zestimate®
$298/sqft
$3,157 Estimated rent
Home value
$684,100
$602,000 - $780,000
$3,157/mo
Zestimate® history
Loading...
Owner options
Explore your selling options
What's special
Don't miss your chance to own a piece of Oregon paradise! This stunning home and property truly have it all. Upon entering, you'll be welcomed by a beautiful wood-beamed great room, featuring views through an extra-large sliding door that opens to a spacious Trex deck. The tile roof will last a lifetime!
The remodeled kitchen is a chef's dream, with vast countertops, ample cabinets and an eight-burner propane stove with double ovens and a pot filler. Beautiful flooring flows throughout, leading to the bedrooms and guest bathroom. The primary ensuite features a luxurious, large pebble-stone walk-in shower. The lower level has a large second primary en-suit with a private entrance, a two-car garage with an epoxy coated floor and shop area. The landscaping is meticulously done, with a drip irrigation system. The backyard is a gardener's oasis—serene and lush, complete with fruit trees, raised garden beds, and walking paths that lead to the bordering Harris Creek.
Zillow last checked: 8 hours ago
Listing updated: August 24, 2025 at 09:07am
Listed by:
Sherri Scott Real Estate 541-660-8739
Bought with:
Real Estate Designed to Sell LLC
Source: Oregon Datashare,MLS#: 220206709
Facts & features
Interior
Bedrooms & bathrooms
- Bedrooms: 4
- Bathrooms: 4
Heating
- Forced Air, Heat Pump
Cooling
- Central Air, Heat Pump
Appliances
- Included: Double Oven, Microwave, Range, Refrigerator
Features
- Primary Downstairs
- Flooring: Hardwood, Vinyl
- Windows: Vinyl Frames
- Basement: Daylight,Finished
- Has fireplace: No
- Common walls with other units/homes: No Common Walls
Interior area
- Total structure area: 2,312
- Total interior livable area: 2,312 sqft
Property
Parking
- Total spaces: 2
- Parking features: Detached Carport, Driveway
- Garage spaces: 2
- Has carport: Yes
- Has uncovered spaces: Yes
Features
- Levels: Two
- Stories: 2
- Fencing: Fenced
- Has view: Yes
- View description: Creek/Stream, Mountain(s), Territorial
- Has water view: Yes
- Water view: Creek/Stream
Lot
- Size: 5.23 Acres
- Features: Garden, Landscaped
Details
- Additional structures: Shed(s)
- Additional parcels included: 1.05 acre Adjacent to 4.18 acre
- Parcel number: R303472
- Zoning description: Rr5; Rural Res 5 Ac
- Special conditions: Standard
- Horses can be raised: Yes
Construction
Type & style
- Home type: SingleFamily
- Architectural style: Traditional
- Property subtype: Single Family Residence
Materials
- Brick, Concrete, Frame
- Foundation: Concrete Perimeter
- Roof: Tile
Condition
- New construction: No
- Year built: 1973
Utilities & green energy
- Sewer: Septic Tank
- Water: Well
Community & neighborhood
Location
- Region: Grants Pass
Other
Other facts
- Listing terms: Cash,Conventional,FHA,USDA Loan,VA Loan
Price history
| Date | Event | Price |
|---|---|---|
| 8/22/2025 | Sold | $689,000$298/sqft |
Source: | ||
| 8/5/2025 | Pending sale | $689,000$298/sqft |
Source: | ||
| 8/3/2025 | Listed for sale | $689,000+37.8%$298/sqft |
Source: | ||
| 8/11/2022 | Sold | $500,000-5.5%$216/sqft |
Source: | ||
| 7/22/2022 | Pending sale | $529,000-15.9%$229/sqft |
Source: | ||
Public tax history
| Year | Property taxes | Tax assessment |
|---|---|---|
| 2024 | $2,292 +17.7% | $291,150 +3% |
| 2023 | $1,947 +2.1% | $282,670 |
| 2022 | $1,907 -0.4% | $282,670 +6.1% |
Find assessor info on the county website
Neighborhood: 97526
Nearby schools
GreatSchools rating
- 8/10Manzanita Elementary SchoolGrades: K-5Distance: 0.3 mi
- 6/10Fleming Middle SchoolGrades: 6-8Distance: 1.1 mi
- 6/10North Valley High SchoolGrades: 9-12Distance: 0.4 mi
Schools provided by the listing agent
- Elementary: Manzanita Elem
- Middle: Fleming Middle
- High: North Valley High
Source: Oregon Datashare. This data may not be complete. We recommend contacting the local school district to confirm school assignments for this home.

Get pre-qualified for a loan
At Zillow Home Loans, we can pre-qualify you in as little as 5 minutes with no impact to your credit score.An equal housing lender. NMLS #10287.
