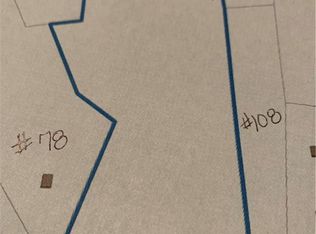Cozy, country-style cape cod home with plenty of space for everyone! Nice eat-in kitchen open to large-size family room with tiled floor and a wall of windows overlooking the huge back deck. Living room has stone fireplace with built in storage and a large corner-office space ideal for working from home! Turned staircase leads up to 3 bedrooms. One bedroom has brick faux fireplace, one has built-in storage bureaus, and one has a large walk-in closet. Take your pick!! There are 2 full baths... one on each level. Off the kitchen is the laundry room/pantry room (was once a bedroom but has been converted to laundry, but could be changed back to bedroom easily). Basement has partially finished area with double doors leading out to huge concrete patio. Two car garage has a walk up attic and full walk out basement for tons of storage possibilities . The large deck off the kitchen looks out over the huge lawn in the back yard perfect for volley ball games, horseshoes, picnics... just a great entertaining yard! There is a horseshoe drive and plenty of room for extra vehicles. The location can't be beat. Just about a short drive to downtown Putnam, Route 395, or Rt. 171/169.
This property is off market, which means it's not currently listed for sale or rent on Zillow. This may be different from what's available on other websites or public sources.

