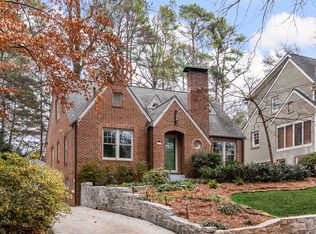Renovated & Ready for move in, this Cape Cod is full of charm and situated on an oversized lot! Nestled on a picturesque street in Decatur, this location is walkable to shops, restaurants and Clairemont Elementary. Full of delightful custom touches, it blends the best of yesterday with today's living. The Kitchen is ready for you to entertain, with beautiful Marble counter tops and easy access to the oversize back deck. This house lives large with plenty of living space, including a great flex room on the main. The property itself is well situated for future expansion!
This property is off market, which means it's not currently listed for sale or rent on Zillow. This may be different from what's available on other websites or public sources.
