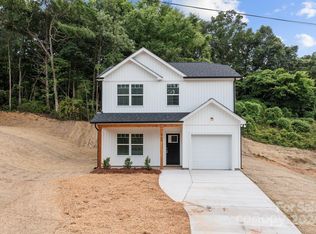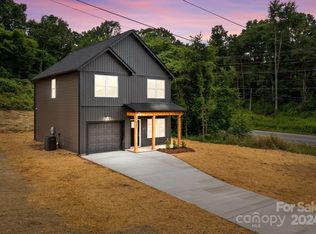Closed
$337,000
445 Summit Ct SE, Concord, NC 28025
3beds
1,433sqft
Single Family Residence
Built in 2024
0.72 Acres Lot
$336,700 Zestimate®
$235/sqft
$2,026 Estimated rent
Home value
$336,700
$306,000 - $370,000
$2,026/mo
Zestimate® history
Loading...
Owner options
Explore your selling options
What's special
Gorgeous NEW CONSTRUCTION home in Concord, just 7 minutes from I-85 . Already completed and ready for a homeowner. This stunning home combines the perfect blend of modern and warmth with black siding and accents of cedar. It's a truly impressive curb appeal. The open floor plan is functional and welcoming with a spacious living room, dining room, and kitchen. The 9' ceilings make the whole main level feel more open. A half bathroom downstairs is convenient for guests. The upstairs features 3 spacious bedrooms with an en-suite for the primary bedroom and a full bathroom in the hall plus a loft area. The granite countertops, neutral paint, light colored floors, and modern lighting add the perfect touch of design. The oversized .72 acre lot is an added bonus for enjoying your outdoor space. Schedule your showing today!
Zillow last checked: 8 hours ago
Listing updated: July 01, 2024 at 02:53pm
Listing Provided by:
Tricia Strickland tricia.strickland927@gmail.com,
Lantern Realty & Development, LLC
Bought with:
Boston Reid
COMPASS
Source: Canopy MLS as distributed by MLS GRID,MLS#: 4148757
Facts & features
Interior
Bedrooms & bathrooms
- Bedrooms: 3
- Bathrooms: 3
- Full bathrooms: 2
- 1/2 bathrooms: 1
Primary bedroom
- Level: Upper
- Area: 180 Square Feet
- Dimensions: 15' 0" X 12' 0"
Bedroom s
- Level: Upper
- Area: 143.55 Square Feet
- Dimensions: 12' 8" X 11' 4"
Bedroom s
- Level: Upper
- Area: 120.55 Square Feet
- Dimensions: 11' 8" X 10' 4"
Bathroom half
- Level: Main
- Area: 40.32 Square Feet
- Dimensions: 5' 6" X 7' 4"
Bathroom full
- Level: Upper
- Area: 83.71 Square Feet
- Dimensions: 11' 5" X 7' 4"
Bathroom full
- Level: Upper
- Area: 52.1 Square Feet
- Dimensions: 5' 0" X 10' 5"
Laundry
- Level: Main
- Area: 22.02 Square Feet
- Dimensions: 5' 9" X 3' 10"
Heating
- Central
Cooling
- Central Air
Appliances
- Included: Dishwasher, Electric Oven, Electric Range
- Laundry: Laundry Closet, Main Level
Features
- Flooring: Carpet, Vinyl
- Has basement: No
Interior area
- Total structure area: 1,433
- Total interior livable area: 1,433 sqft
- Finished area above ground: 1,433
- Finished area below ground: 0
Property
Parking
- Total spaces: 3
- Parking features: Driveway, Attached Garage, Garage on Main Level
- Attached garage spaces: 1
- Uncovered spaces: 2
Features
- Levels: Two
- Stories: 2
- Patio & porch: Covered, Porch
Lot
- Size: 0.72 Acres
- Features: Cleared
Details
- Parcel number: 56304859280000
- Zoning: RM1
- Special conditions: Standard
Construction
Type & style
- Home type: SingleFamily
- Property subtype: Single Family Residence
Materials
- Vinyl
- Foundation: Slab
- Roof: Shingle
Condition
- New construction: Yes
- Year built: 2024
Details
- Builder model: Kennedy
Utilities & green energy
- Sewer: Public Sewer
- Water: City
Community & neighborhood
Location
- Region: Concord
- Subdivision: None
Other
Other facts
- Listing terms: Cash,Conventional,FHA,VA Loan
- Road surface type: Concrete, Paved
Price history
| Date | Event | Price |
|---|---|---|
| 7/1/2024 | Sold | $337,000+0.6%$235/sqft |
Source: | ||
| 6/7/2024 | Listed for sale | $335,000+644.4%$234/sqft |
Source: | ||
| 12/15/2023 | Sold | $45,000$31/sqft |
Source: Public Record | ||
Public tax history
| Year | Property taxes | Tax assessment |
|---|---|---|
| 2024 | $753 | $75,600 |
Find assessor info on the county website
Neighborhood: 28025
Nearby schools
GreatSchools rating
- 7/10W M Irvin ElementaryGrades: PK-5Distance: 0.6 mi
- 2/10Concord MiddleGrades: 6-8Distance: 0.8 mi
- 5/10Concord HighGrades: 9-12Distance: 1.6 mi
Get a cash offer in 3 minutes
Find out how much your home could sell for in as little as 3 minutes with a no-obligation cash offer.
Estimated market value
$336,700
Get a cash offer in 3 minutes
Find out how much your home could sell for in as little as 3 minutes with a no-obligation cash offer.
Estimated market value
$336,700

