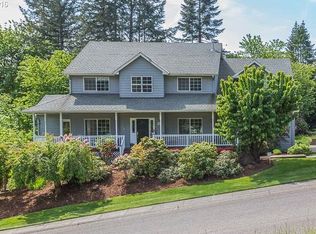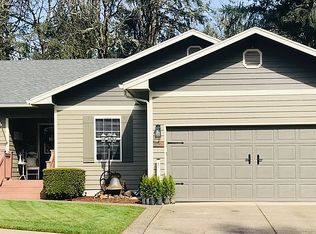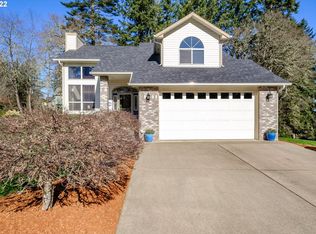Accepted Offer with Contingencies. Gorgeous home in an excellent neighborhood! Like something you would see on Pinterest, this home is sure to please. 3000 sq ft of living space that includes a loft area, bonus room 3 bedrooms and 2.5 baths. Spacious .44 of an acre lot has trees, privacy, cozy firepit & lots of parking - including RV space! The main level master suite is amazing with 2 huge walk in closets, recently renovated bathroom, fitness area and doors that lead you to the deck and hot tub. This dream home is one to see!
This property is off market, which means it's not currently listed for sale or rent on Zillow. This may be different from what's available on other websites or public sources.



