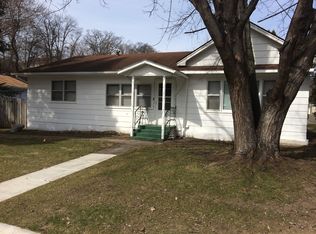Closed
$245,000
445 Spring St, Clearwater, MN 55320
2beds
4,716sqft
Single Family Residence
Built in 1904
10,018.8 Square Feet Lot
$280,200 Zestimate®
$52/sqft
$2,258 Estimated rent
Home value
$280,200
$255,000 - $305,000
$2,258/mo
Zestimate® history
Loading...
Owner options
Explore your selling options
What's special
Looking for a unique home with a soaring, vaulted ceiling and architectural elements that you won’t find in a conventional home? This former Church boasts over 4,600 finished square feet of versatile living space providing you many possibilities to put your creative stamp on. This extra space could be great for someone with an in home daycare, a quilter or crafter. The main level features an open floor plan with 8 large, arched windows that flood the space with bright, natural light. You will find two bedrooms and one bath on the main level. The lower level has potential for adding more bedrooms or a great recreational space. Some of the recent updates include a newer furnace, gas stove, metal roof and two car garage (2007). If you’re looking for outdoor activities the home is located 2 blocks from the Mississippi river and local canoe/kayak outfitter, .5 miles to Riverside Park and less than 8 miles to the beautiful Lake Maria State Park.
Zillow last checked: 8 hours ago
Listing updated: May 06, 2025 at 05:56pm
Listed by:
Maribel E Cruz-Longley 763-458-5265,
Edina Realty, Inc.,
Michael Longley 763-443-4492
Bought with:
Regan Y Englund
Keller Williams Classic Rlty NW
Source: NorthstarMLS as distributed by MLS GRID,MLS#: 6331738
Facts & features
Interior
Bedrooms & bathrooms
- Bedrooms: 2
- Bathrooms: 3
- Full bathrooms: 1
- 1/2 bathrooms: 1
- 1/4 bathrooms: 1
Bedroom 1
- Level: Main
- Area: 224 Square Feet
- Dimensions: 14x16
Bedroom 2
- Level: Upper
- Area: 240 Square Feet
- Dimensions: 10x24
Dining room
- Level: Main
- Area: 306 Square Feet
- Dimensions: 18x17
Foyer
- Level: Main
- Area: 72 Square Feet
- Dimensions: 8x9
Other
- Level: Lower
- Area: 204 Square Feet
- Dimensions: 12x17
Kitchen
- Level: Main
- Area: 140 Square Feet
- Dimensions: 10x14
Laundry
- Level: Lower
- Area: 273 Square Feet
- Dimensions: 21x13
Living room
- Level: Main
- Area: 1440 Square Feet
- Dimensions: 30x48
Recreation room
- Level: Lower
- Area: 1530 Square Feet
- Dimensions: 30x51
Heating
- Baseboard, Forced Air, Fireplace(s)
Cooling
- None
Appliances
- Included: Dryer, Range, Refrigerator, Washer
Features
- Basement: Block,Finished,Full
- Number of fireplaces: 1
- Fireplace features: Free Standing, Gas
Interior area
- Total structure area: 4,716
- Total interior livable area: 4,716 sqft
- Finished area above ground: 2,924
- Finished area below ground: 1,792
Property
Parking
- Total spaces: 2
- Parking features: Detached, Asphalt
- Garage spaces: 2
Accessibility
- Accessibility features: None
Features
- Levels: One and One Half
- Stories: 1
- Pool features: None
- Fencing: None
Lot
- Size: 10,018 sqft
- Dimensions: 99 x 101
Details
- Additional structures: Storage Shed
- Foundation area: 2973
- Parcel number: 104010018050
- Zoning description: Residential-Single Family
Construction
Type & style
- Home type: SingleFamily
- Property subtype: Single Family Residence
Materials
- Brick/Stone, Wood Siding, Block, Brick
- Roof: Age 8 Years or Less
Condition
- Age of Property: 121
- New construction: No
- Year built: 1904
Utilities & green energy
- Electric: Circuit Breakers, Power Company: Xcel Energy
- Gas: Electric, Natural Gas
- Sewer: City Sewer/Connected, City Sewer - In Street
- Water: City Water/Connected
Community & neighborhood
Location
- Region: Clearwater
- Subdivision: Original Clearwater
HOA & financial
HOA
- Has HOA: No
Other
Other facts
- Road surface type: Paved
Price history
| Date | Event | Price |
|---|---|---|
| 7/14/2023 | Sold | $245,000-2%$52/sqft |
Source: | ||
| 6/20/2023 | Pending sale | $250,000$53/sqft |
Source: | ||
| 6/2/2023 | Listed for sale | $250,000+177.8%$53/sqft |
Source: | ||
| 6/10/2003 | Sold | $90,000$19/sqft |
Source: Public Record Report a problem | ||
Public tax history
| Year | Property taxes | Tax assessment |
|---|---|---|
| 2025 | $2,968 +26.2% | $247,600 +0.9% |
| 2024 | $2,352 -12.4% | $245,300 +11.3% |
| 2023 | $2,684 +40.1% | $220,300 +11.5% |
Find assessor info on the county website
Neighborhood: 55320
Nearby schools
GreatSchools rating
- 6/10Clearview Elementary SchoolGrades: K-5Distance: 2.2 mi
- 3/10South Junior High SchoolGrades: 6-8Distance: 10.5 mi
- 3/10Technical Senior High SchoolGrades: 9-12Distance: 10.1 mi

Get pre-qualified for a loan
At Zillow Home Loans, we can pre-qualify you in as little as 5 minutes with no impact to your credit score.An equal housing lender. NMLS #10287.
Sell for more on Zillow
Get a free Zillow Showcase℠ listing and you could sell for .
$280,200
2% more+ $5,604
With Zillow Showcase(estimated)
$285,804