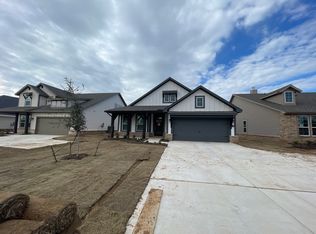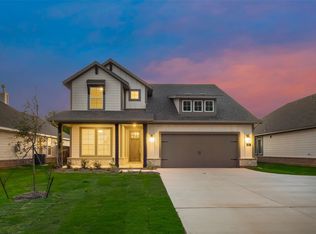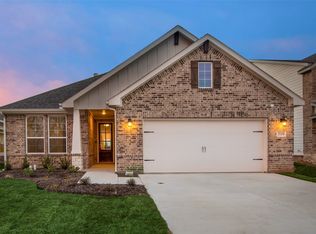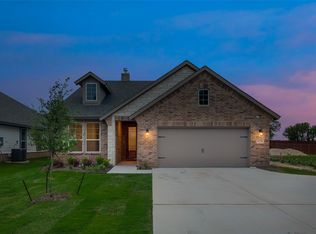Sold on 02/20/25
Price Unknown
445 Smith Rd, Springtown, TX 76082
4beds
1,783sqft
Single Family Residence
Built in 2023
0.25 Acres Lot
$348,200 Zestimate®
$--/sqft
$2,397 Estimated rent
Home value
$348,200
$327,000 - $369,000
$2,397/mo
Zestimate® history
Loading...
Owner options
Explore your selling options
What's special
No HOA Full foam insulation & 3 sides brick! Discover Trinity Classic Homes with quiet country living & all the essentials just outside of Springtown & minutes from State Highway 51. The Brazos B One story open concept floorplan with large office, 4th bedroom option or flex space plus 3 bedrooms, 2 baths & oversized backyard perfect for that Texas sized barbecue, adding a small workshop or installing a pool. The kitchen includes 3cm Quartz countertops, soft close shaker style cabinetry with matching hardware, modern appliances, large corner pantry, beverage station and an eat-in island that overlooks the casual dining area. Living room with raised brick hearth, wood burning fireplace. Primary bedroom suite offers a peaceful retreat with soft close shaker style cabinetry, large garden tub with separate shower & walk in closet. Conveniently located near a variety of amenities, this home is perfect for anyone seeking quiet country living, comfort and convenience.
Zillow last checked: 8 hours ago
Listing updated: June 19, 2025 at 06:23pm
Listed by:
Staci Starek 0740815 888-519-7431,
eXp Realty, LLC 888-519-7431
Bought with:
Esther Widjaja Yusman
Coldwell Banker Realty Plano
Source: NTREIS,MLS#: 20522751
Facts & features
Interior
Bedrooms & bathrooms
- Bedrooms: 4
- Bathrooms: 2
- Full bathrooms: 2
Primary bedroom
- Features: Walk-In Closet(s)
- Level: First
- Dimensions: 14 x 16
Bedroom
- Features: Ceiling Fan(s), Walk-In Closet(s)
- Level: First
- Dimensions: 11 x 12
Bedroom
- Features: Ceiling Fan(s), Walk-In Closet(s)
- Level: First
- Dimensions: 11 x 12
Primary bathroom
- Features: Built-in Features, Dual Sinks, Garden Tub/Roman Tub, Separate Shower
- Level: First
- Dimensions: 11 x 9
Other
- Features: Built-in Features, Linen Closet
- Level: First
- Dimensions: 8 x 5
Kitchen
- Features: Built-in Features, Eat-in Kitchen, Kitchen Island, Pantry, Solid Surface Counters, Walk-In Pantry
- Level: First
- Dimensions: 18 x 10
Living room
- Features: Fireplace
- Level: First
- Dimensions: 16 x 16
Office
- Features: Ceiling Fan(s)
- Level: First
- Dimensions: 11 x 13
Heating
- Central, Electric, Heat Pump
Cooling
- Central Air, Ceiling Fan(s), Electric
Appliances
- Included: Dishwasher, Electric Cooktop, Electric Oven, Disposal, Ice Maker, Microwave
Features
- Decorative/Designer Lighting Fixtures, Kitchen Island, Pantry, Walk-In Closet(s)
- Flooring: Carpet, Luxury Vinyl Plank
- Has basement: No
- Number of fireplaces: 1
- Fireplace features: Living Room, Masonry, Raised Hearth, Wood Burning
Interior area
- Total interior livable area: 1,783 sqft
Property
Parking
- Total spaces: 2
- Parking features: Additional Parking, Concrete, Door-Multi
- Attached garage spaces: 2
Features
- Levels: One
- Stories: 1
- Patio & porch: Covered, Patio
- Pool features: None
- Fencing: Back Yard,Fenced,Full,Gate
Lot
- Size: 0.25 Acres
- Residential vegetation: Grassed
Details
- Parcel number: R000123428
Construction
Type & style
- Home type: SingleFamily
- Architectural style: Traditional,Detached
- Property subtype: Single Family Residence
Materials
- Brick, Rock, Stone
- Foundation: Slab
Condition
- Year built: 2023
Utilities & green energy
- Water: Public
- Utilities for property: Water Available
Community & neighborhood
Security
- Security features: Prewired, Smoke Detector(s)
Location
- Region: Springtown
- Subdivision: Covenant Park
Other
Other facts
- Listing terms: Assumable,Cash,Conventional,FHA,VA Loan
Price history
| Date | Event | Price |
|---|---|---|
| 2/20/2025 | Sold | -- |
Source: NTREIS #20522751 | ||
| 1/20/2025 | Pending sale | $348,900$196/sqft |
Source: NTREIS #20522751 | ||
| 10/24/2024 | Price change | $348,900-5.2%$196/sqft |
Source: Trinity Classic Homes | ||
| 10/11/2024 | Price change | $367,900+5.4%$206/sqft |
Source: Trinity Classic Homes | ||
| 10/4/2024 | Price change | $348,900-5.2%$196/sqft |
Source: NTREIS #20522751 | ||
Public tax history
Tax history is unavailable.
Neighborhood: 76082
Nearby schools
GreatSchools rating
- 7/10Springtown Elementary SchoolGrades: PK-4Distance: 1.9 mi
- 4/10Springtown Middle SchoolGrades: 7-8Distance: 2.8 mi
- 5/10Springtown High SchoolGrades: 9-12Distance: 3 mi
Schools provided by the listing agent
- Elementary: Springtown
- Middle: Springtown
- High: Springtown
- District: Springtown ISD
Source: NTREIS. This data may not be complete. We recommend contacting the local school district to confirm school assignments for this home.
Get a cash offer in 3 minutes
Find out how much your home could sell for in as little as 3 minutes with a no-obligation cash offer.
Estimated market value
$348,200
Get a cash offer in 3 minutes
Find out how much your home could sell for in as little as 3 minutes with a no-obligation cash offer.
Estimated market value
$348,200



