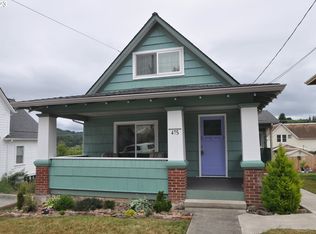Comfortable turn of the century lovely, quaint home. Offers 1742 sft with three levels. 4 bedrooms, Kitchen with breakfast nook with views of city and valley. Large front covered porch, nice-sized back yard. Master on main floor with three additional bedrooms upstairs.Full basement w/room for storage or hobby and access to the garage and back yard. Nice neighborhood, close to town, shopping and schools. Listing agent related to Sellers
This property is off market, which means it's not currently listed for sale or rent on Zillow. This may be different from what's available on other websites or public sources.

